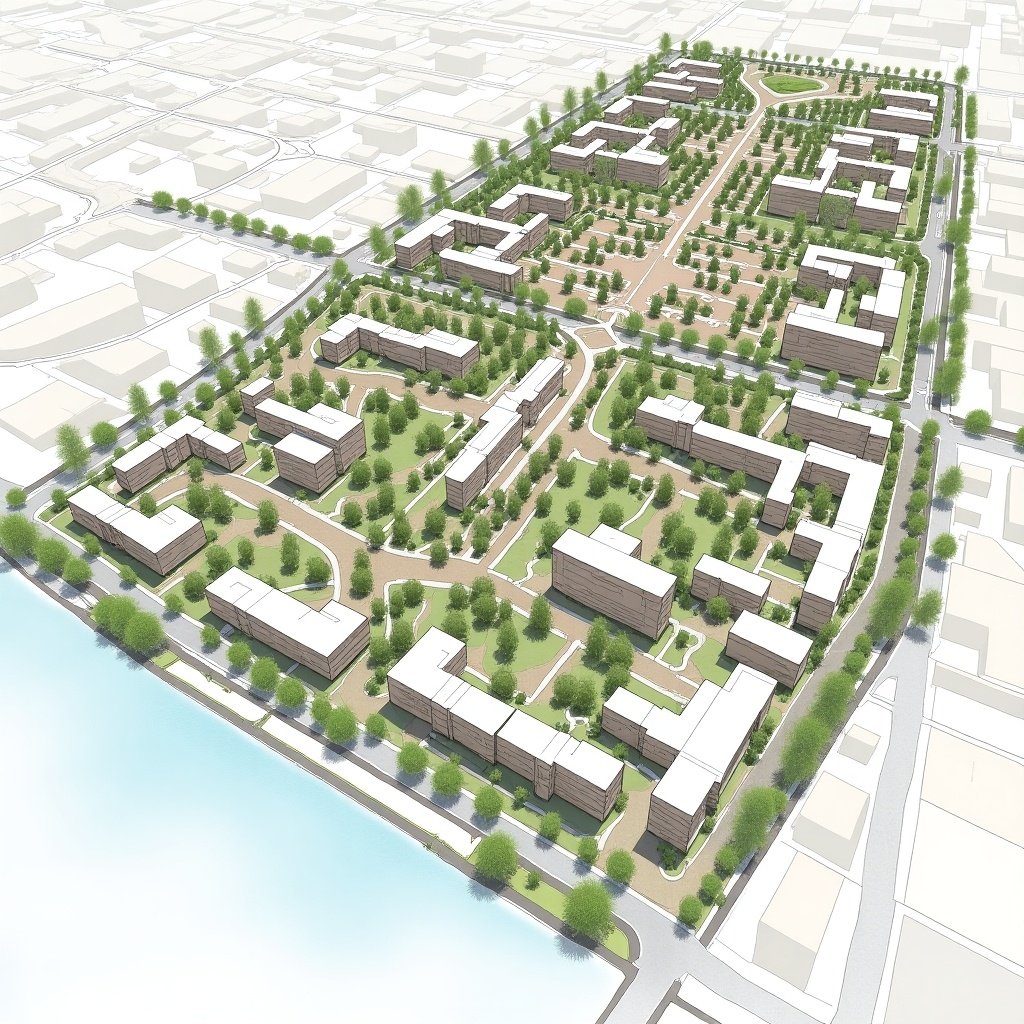Aerial View of a Sustainable Urban Community Planning Layout

L
Generated by FLUX.1-dev
G
Image Size: 1024 x 1024
Flux AI Model: FLUX.1-dev
Generator: Square
Flux Prompt
AI Prompt
More Flux Images About A planned community layout with buildings and landscape
Aerial View of a Sustainable Urban Community Planning Layout and Related Flux Artwork
architectural layout
building purposes
site plan
community amenities
connectivity
landscape design
urban planning
Landscape
Architecture
architectural design
urban design
facility layout plan
amenity placement
environmental planning
complex accessibility
terrain contouring
landscape architecture
animal husbandry
educational facility
complex facility
amenities











