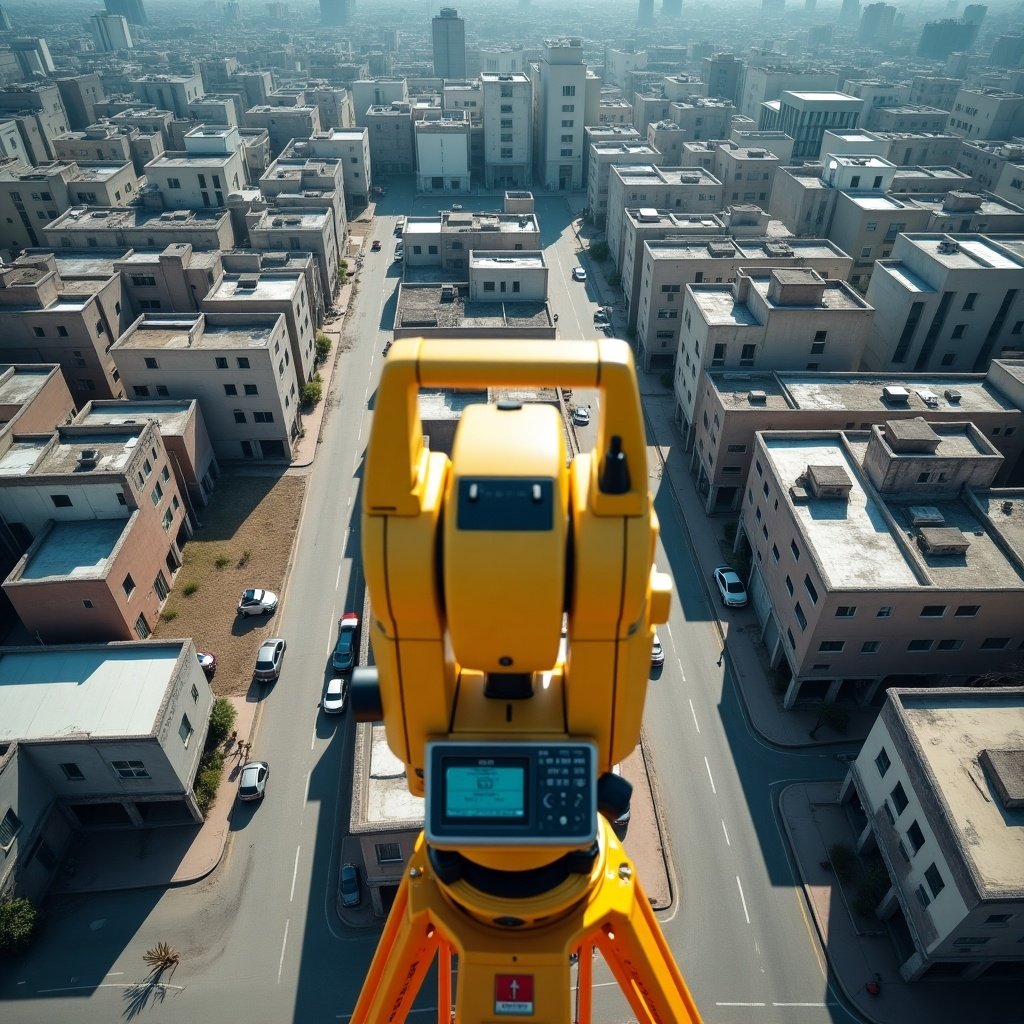Aerial View of Urban Area Captured with Digital Surveying Camera

E
Generated by FLUX.1-dev
G
Image Size: 1024 x 1024
Flux AI Model: FLUX.1-dev
Generator: Square
Flux Prompt
AI Prompt
More Flux Images About Surveying equipment
Aerial View of Urban Area Captured with Digital Surveying Camera and Related Flux Artwork
wireless connection setup
Electrical services
electrician installation
construction site
safety practices
professional electrician
hands-on work
network cable
electronics setup
sunlit kitchen
DIY project
Connection setup
home improvement
Electricity work
Telecommunications
electrician
Electric service
installation
trade skills
wireless installation











