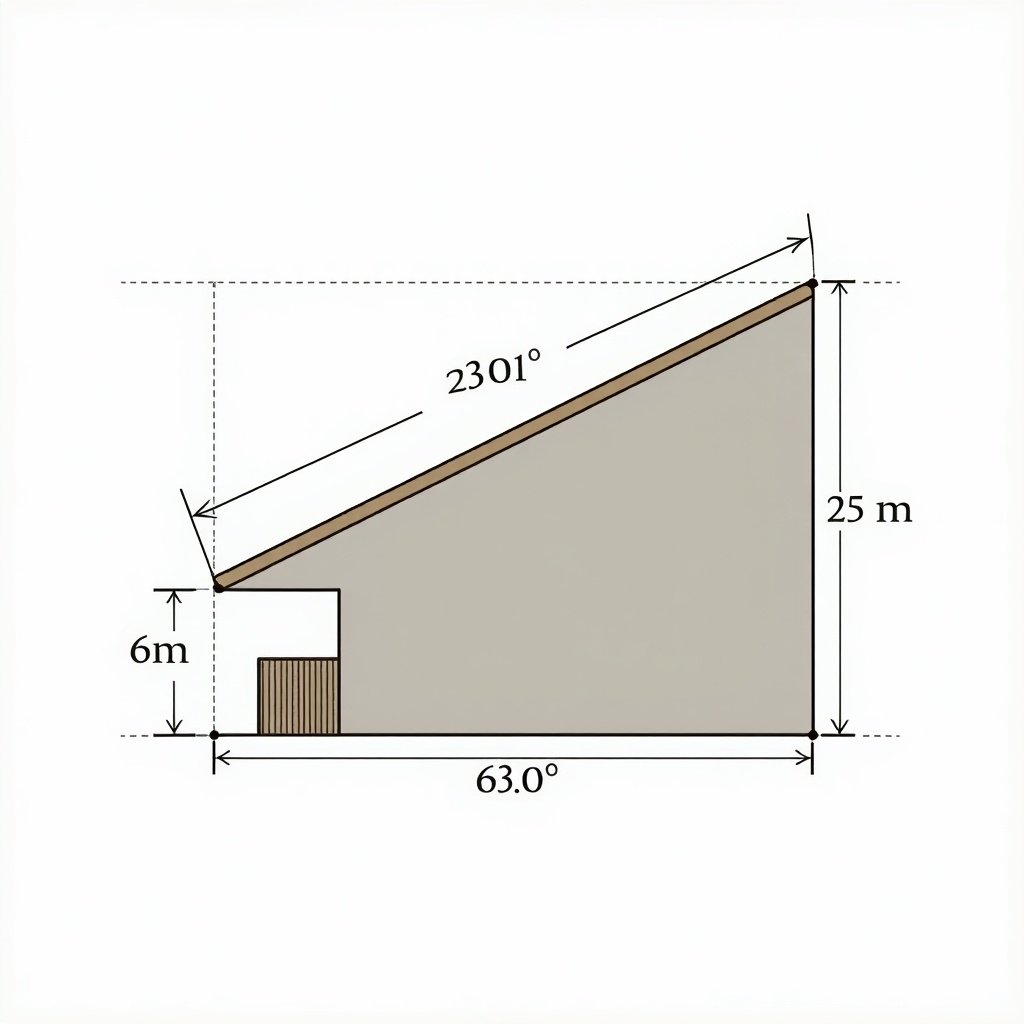Architectural Blueprint of a Modern House with Slanted Roof and Measurements

Y
Generated by FLUX.1-dev
G
Image Size: 1024 x 1024
Flux AI Model: FLUX.1-dev
Generator: Square
Flux Prompt
AI Prompt
More Flux Images About Side elevation of a modern house with a slanted roof
Architectural Blueprint of a Modern House with Slanted Roof and Measurements and Related Flux Artwork
floor plan
Interior Design
home exterior
house plan
home balcony design
building facade
residential architecture
elevation design
home facade
architectural plans
elevation drawing
exterior wall design
porch design
homestyle blueprint
sustainable building
house dimensions
front view house
modern home design
balcony design
construction layout
architectural sketch
house front view
home architecture
window placement











