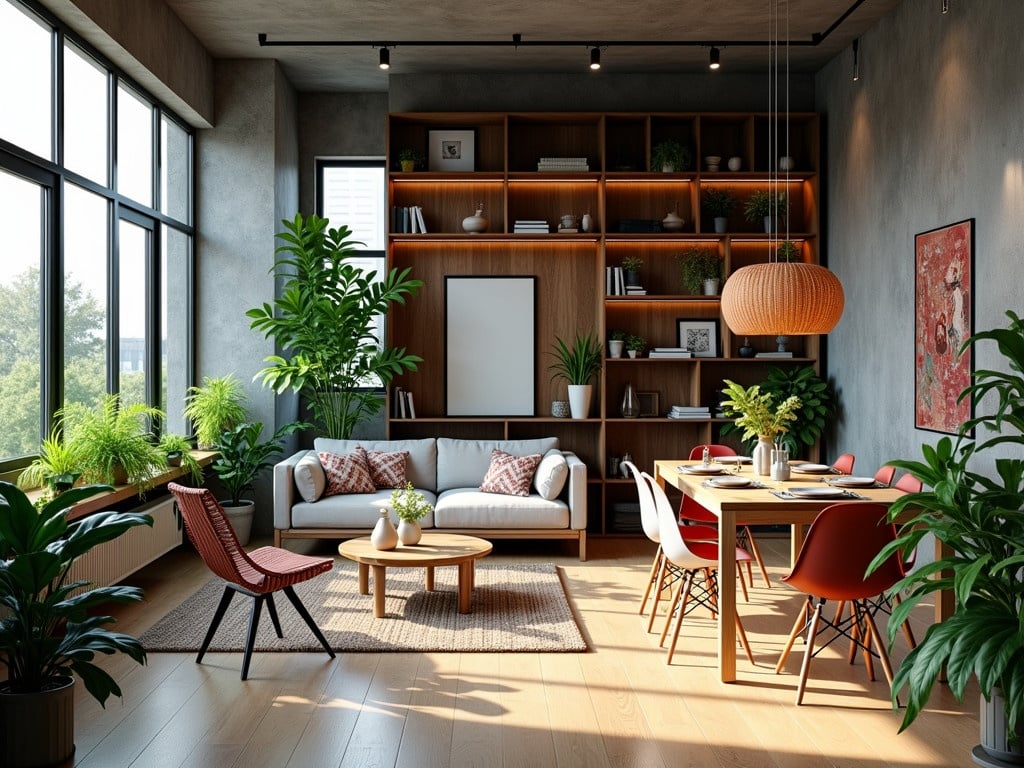This is an open space interior featuring a living room and dining room in a bright industrial loft. The design incorporates vibrant green plants that add a fresh atmosphere to the room. The dining area has a stylish table set for meals, surrounded by elegant chairs. The living room showcases a comfortable sofa with decorative cushions and a coffee table. Additionally, a unique bookshelf divides the two spaces while displaying various design elements and vintage decor. Large windows allow natural light to flood the area, enhancing the warm ambiance

