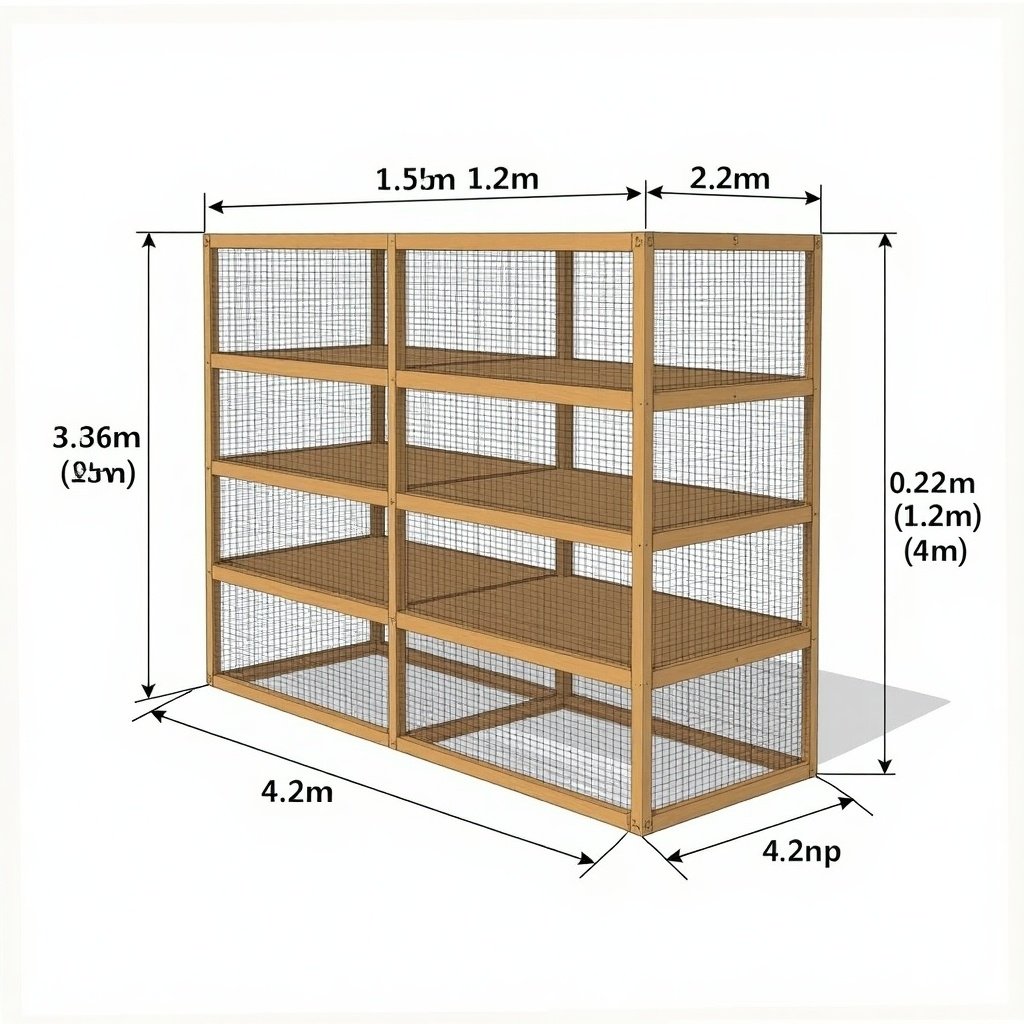This image illustrates a chicken house designed with mesh wire as walls, supported by timber. The overall height of the chicken house is 3 meters, allowing for ample vertical space. It features three separate floors, each with a height of 1 meter. The width of the structure is set at 1 meter, ensuring a compact design. The total length of the chicken house measures 4 meters, providing enough space for multiple chickens. This design encourages a sustainable approach to poultry farming and is ideal for urban settings, This image illustrates a chicken house designed with mesh wire as walls and timber support. Standing at 3 meters tall, it provides ample vertical space across three separate floors. Each floor has a height of 1 meter and the overall width is 1 meter, ensuring a compact design. The total length of the chicken house is 4 meters, allowing enough room for multiple chickens. This design promotes sustainable poultry farming, making it well-suited for urban settings

