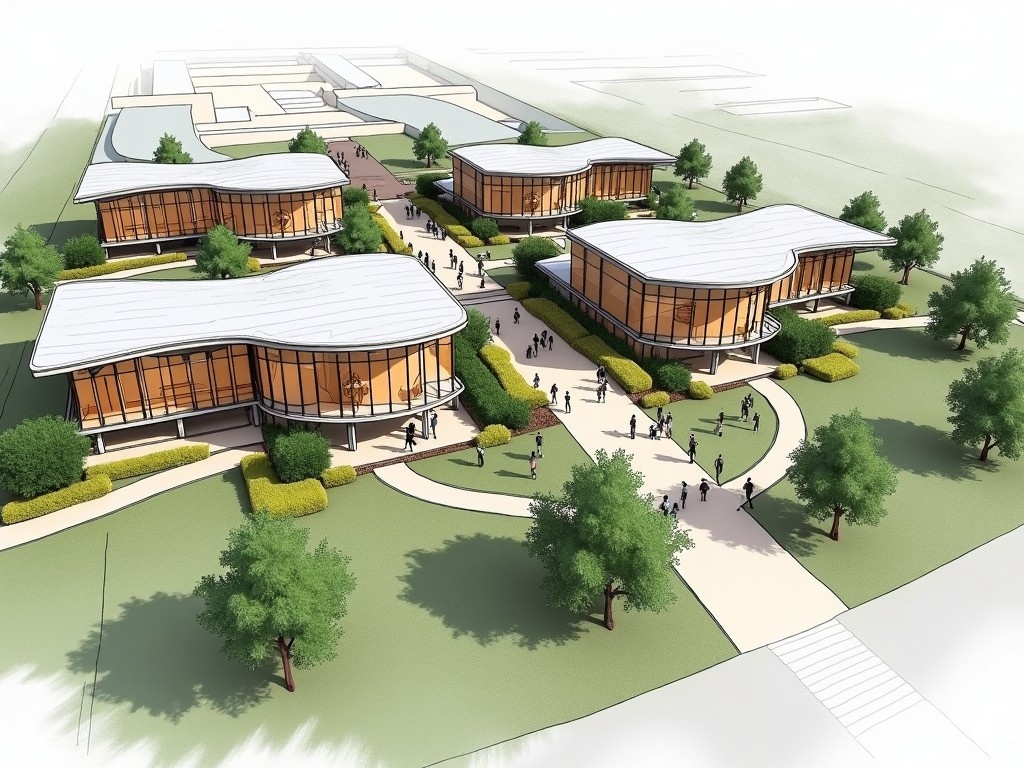The image features a conceptual architectural sketch of a modern building complex. The design includes multiple structures with curved roofs and large glass panels, showcasing an inviting and open style. Surrounding the buildings are green spaces with trees and pathways, suggesting a vibrant outdoor environment. The layout includes a variety of pathways and zones for pedestrian movement, indicating planned landscaping. The overall impression is of a contemporary space that integrates nature and architecture, emphasizing accessibility and aesthetic appeal

