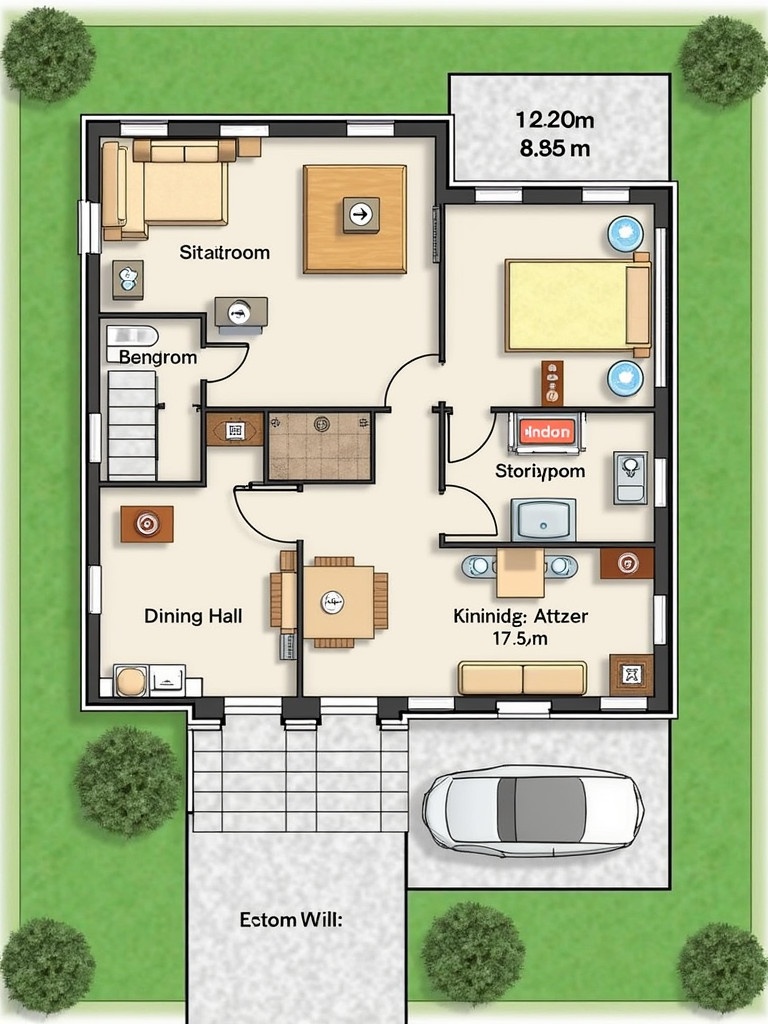A detailed top-down layout of a Kerala house. Dimensions are 12.20m by 8.55m and 15.80m by 8.55m. Includes 3 bedrooms with attached bathrooms, a sit-out area, living room, kitchen with storeroom, dining hall, staircase to upstairs, and a car parking space, Detailed top-down layout of a traditional Kerala house shown. Overall dimensions 12.20m by 8.55m and 15.80m by 8.55m. The design includes three bedrooms with bathrooms. Incorporates a sit-out area, living room, kitchen with storeroom, dining hall, staircase leading upstairs, and designated car parking

