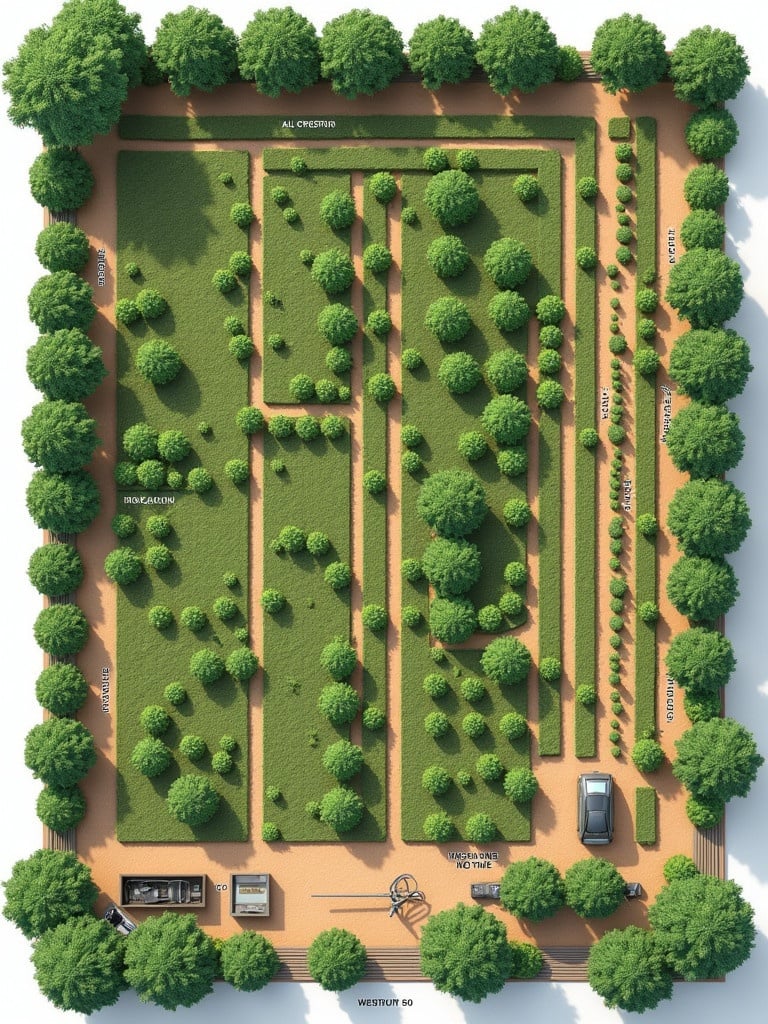A detailed plantation layout plan for 2,500 moringa trees on a 1-acre plot. Designed in a grid pattern. Rows spaced 5 feet apart, trees 2 feet apart. Irrigation pathways every 50 feet. Composting and tool storage zone. Pathways for maintenance access. Clean, professional design in green and brown. Top-down aerial view with labels for distances and dimensions, Detailed plantation layout plan for 2500 moringa trees on 1 acre. Designed in grid pattern. Rows spaced 5 feet apart. Trees 2 feet apart. Irrigation pathways every 50 feet. Composting and tool storage zone. Pathways for maintenance access. Clean professional design in green and brown. Top-down aerial view with labels for distances and dimensions

