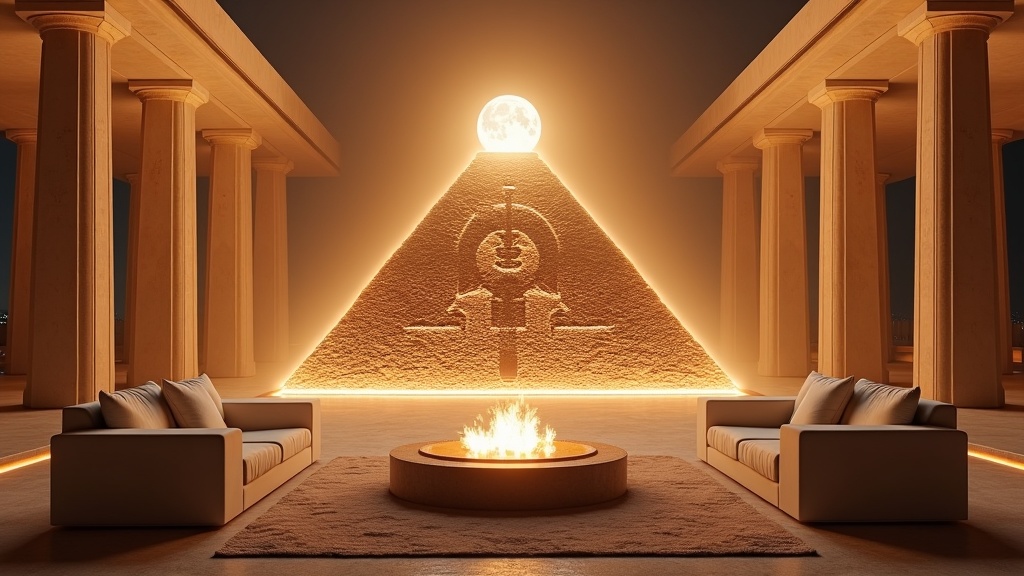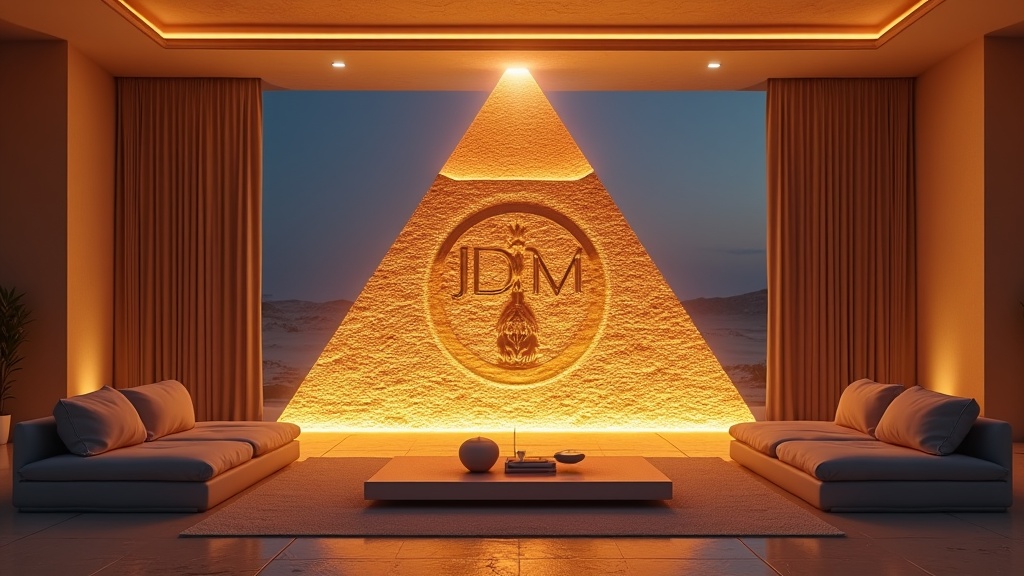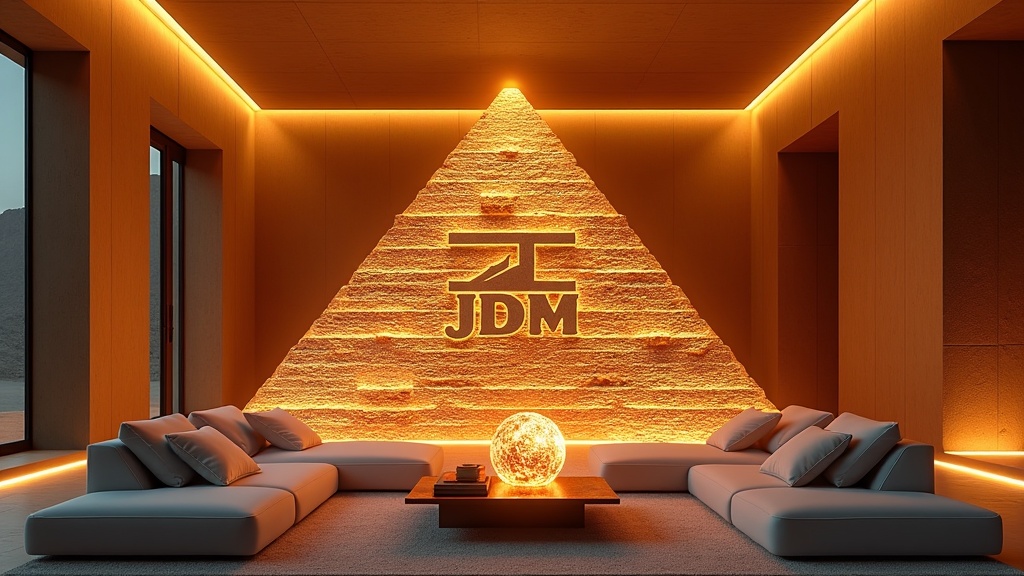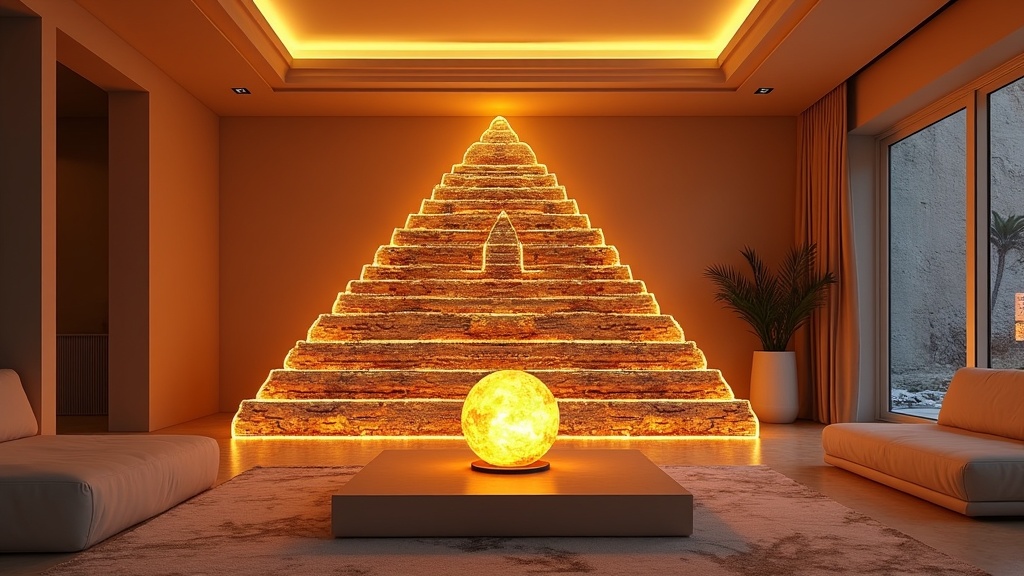Illuminated Serenity

D
Generated by FLUX.1-dev
G
Image Size: 1024 x 576
Flux AI Model: FLUX.1-dev
Generator: Landscape 16:9
Flux Prompt
AI Prompt

D
Generated by FLUX.1-dev
G
Image Size: 1024 x 576
Flux AI Model: FLUX.1-dev
Generator: Landscape 16:9
AI Prompt

D
Generated by FLUX.1-dev
G
Image Size: 1024 x 576
Flux AI Model: FLUX.1-dev
Generator: Landscape 16:9
AI Prompt

D
Generated by FLUX.1-dev
G
Image Size: 1024 x 576
Flux AI Model: FLUX.1-dev
Generator: Landscape 16:9
AI Prompt
More Flux Images About Modern lounge with ancient architectural elements
Illuminated Serenity and Related Flux Artwork
architectural design
soft lighting
fire pit
sofa
modern lounge
glowing orb
pyramid wall
warm ambiance
ancient and modern
luxurious setting
Photography
Street Photography
Cityscape
Obsidian
minimalist decor
luxury lounge
JDM logo
elegant seating
evening landscape
serene interior
ambient lighting
Interior Design
modern design
modern interior
futuristic design
interior decor
cozy seating
warm tones
contemporary furniture
spherical light
natural light
warm glow
contemporary design
luxurious living room
illuminated pyramid
glowing sphere
minimalist furniture
tranquil atmosphere
large windows
Modern lounge with ancient architectural elements












