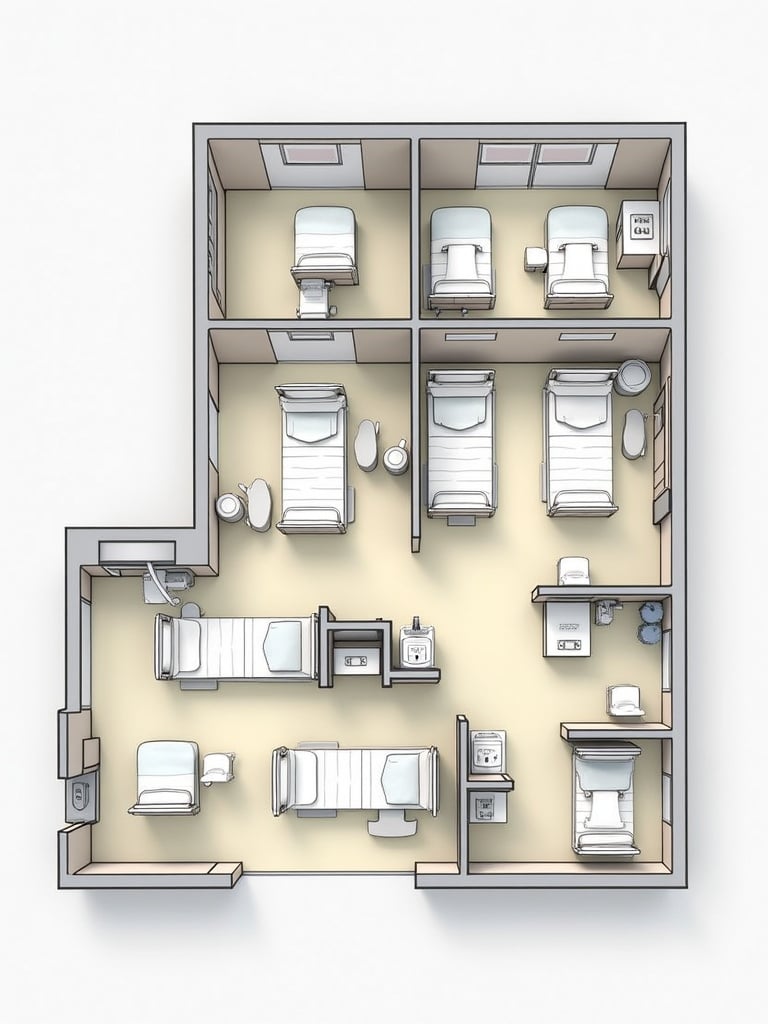cree un plan: un plan d'agencement pour une zone d'accouchement avec 4 salles d'accouchement, 2 salles de césarienne, et une zone de pré-travail de 10 places. Vous pourrez utiliser cette description pour la visualiser ou la transmettre à un architecte pour une conception détaillée.
Description du Plan
1. Zone d'Accouchement (4 Salles d'Accouchement)
Positionnement : Les 4 salles d'accouchement sont regroupées dans un espace central, avec un accès rapide aux zones de soutien médical (réanimation néonatale, césarienne, etc.).
Dimensions : Chaque salle fait environ 30-35 m².
Aménagement :
Table d'accouchement ajustable au centre, avec accès facile à tous les équipements médicaux nécessaires (monitoring, perfusion, etc.).
Fauteuils de relaxation pour les patientes accompagnantes et des sièges confortables.
Système de surveillance médical : Moniteurs cardiaques et cardiotocographes placés près de la patiente pour suivre les signes vitaux.
Accès aux dispositifs de réanimation dans chaque salle, pour une prise en charge rapide des situations d'urgence.
Éclairage ajustable (lumière douce et plus intense pour les interventions médicales).
Accès facile aux dispositifs d'urgence : Sorties de secours directement accessibles depuis chaque salle.
2. Salle de Césarienne (2 Salles)
Positionnement : Les salles de césarienne sont situées à proximité immédiate de la zone d’accouchement pour une prise en charge rapide en cas de besoin.
Dimensions : Chaque salle fait environ 30-35 m².
Aménagement :
Table d’opération pour la césarienne, avec un poste d’anesthésie à proximité.
Système de ventilation spécifique pour maintenir un environnement stérile.
Poste de réanimation néonatale avec une table chauffante et un incubateur pour les bébés nécessitant des soins immédiats après la naissance.
Accès direct aux équipements d’urgence : Intubation, perfusion, etc.
Accessibilité optimale : Large porte et espace suffisant pour les interventions en urgence.
3. Zone de Pré-Travail (10 Places)
Positionnement : Un espace spacieux (20-25 m²), permettant de séparer les patientes en pré-travail des autres zones plus actives. Cette zone est conçue pour favoriser la relaxation et le suivi léger de l’état de la patiente.
Aménagement :
10 lits ajustables pour le suivi des patientes en travail léger. Ces lits sont placés autour de la pièce avec de l’espace pour que le personnel puisse circuler facilement.
Fauteuils de relaxation dans un coin pour les patientes qui souhaitent se reposer.
Station de surveillance médicale avec cardiotocographe et autres équipements nécessaires.
Salle d’attente et espace de repos : Une petite zone pour les accompagnants avec des sièges confortables et une ambiance calme.
Toilettes et douches proches : Des sanitaires facilement accessibles.
4. Circulation et Accès
Couloirs larges (2,5 m minimum) entre chaque salle pour permettre une circulation fluide des patients, du personnel, et des équipements médicaux.
Séparation claire entre les zones publiques (attente, visiteurs) et les zones médicales (accouchement, pré-travail, césarienne).
Accès rapide à la salle de réanimation et néonatologie : Afin de pouvoir transférer immédiatement un nouveau-né nécessitant une prise en charge urgente.
Contrôles d’accès : Système sécurisé pour restreindre l’accès aux zones sensibles.
5. Autres Espaces
Bureau médical : À proximité pour que le personnel puisse faire des consultations et examens rapides.
Salle de repos pour le personnel médical : Pour permettre au personnel de se reposer entre les accouchements.
Stockage d'équipements médicaux : Une petite salle pour stocker tout le matériel nécessaire pour l’accouchement et les interventions chirurgicales.
Sécurité et Conformité aux Normes Européennes
Conformité aux normes d’hygiène : Toutes les surfaces et matériaux utilisés doivent être faciles à désinfecter.
Systèmes d’alarme : Des systèmes d’alarme incendie et des dispositifs d’évacuation clairs doivent être installés.
Système de ventilation : Chaque salle doit avoir un système de ventilation adapté pour éviter les infections.
Accessibilité pour personnes à mobilité réduite : Toutes les portes et allées doivent être adaptées aux fauteuils roulants, Design a maternity wing layout featuring four delivery rooms two cesarean sections and a ten-bed labor area. Include detailed specifications for each room and their arrangement for efficient medical care and patient comfort











