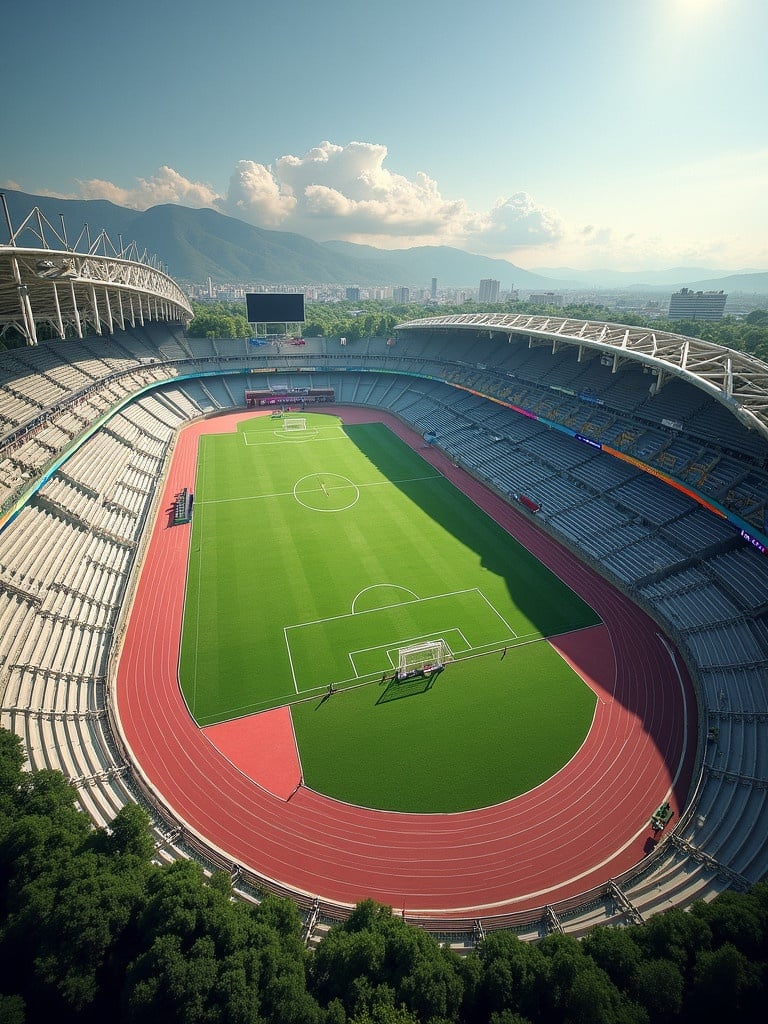Unique stadium that combines features of both traditional Olympic stadiums and soccer specific Stadiums
The longer East and West sides must have two tiered stands
The shorter north and south stands must have one tiered stands
Total capacity of 60000
There should be a traditional running track along the east and west sides
The north and south stands should be placed directly next to the soccer field. Running tracks between North and south stands and the pitch.
Looks like the Spyros Louis stadium, An aerial view of a unique stadium combining features of traditional Olympic stadiums and soccer specific stadiums. The stadium has two tiered stands on east and west sides and a single tier on north and south. It can hold 60,000 people. A traditional running track is along the east and west sides with the pitch adjacent to the north and south stands

