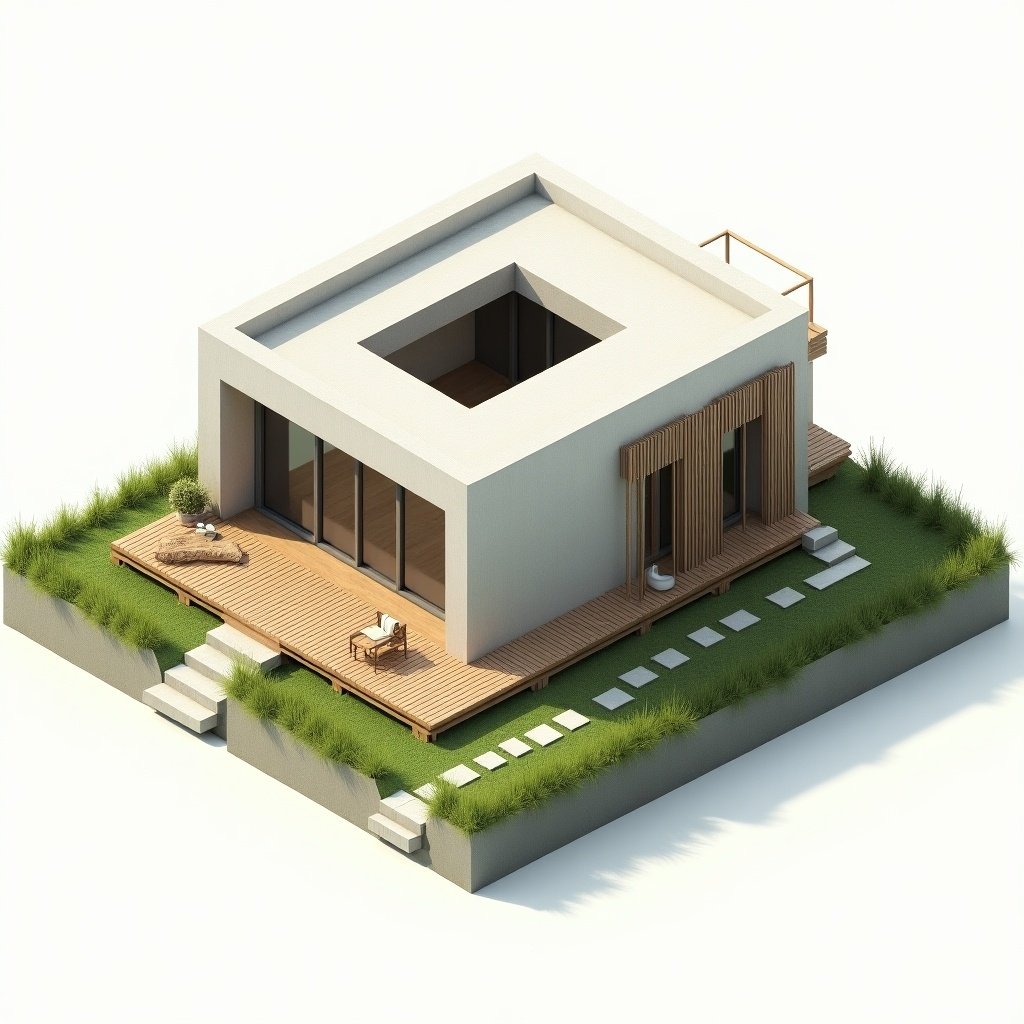Create an isometric architectural rendering of a modern, minimalist house featuring a rectangular structure made of concrete. The design includes the following key components:
Main Building: A single-story rectangular concrete structure with a flat roof, featuring a large open central courtyard cutout.
Outdoor Decking: Wooden rectangular deck areas extending from the front and side of the building, providing outdoor seating spaces.
Balconies: Two small, elevated balconies located at opposite ends of the building, each enclosed with glass railings and supported by vertical slats below.
Windows: Long horizontal windows placed along the side walls, offering natural light and ventilation.
Grass Landscaping: A green lawn surrounding the house with clean edges, enhancing the natural aesthetic.
Walkway: A minimalistic path composed of stepping stones leading to the entrance.
Additional Details: Vertical wooden slats used for cladding sections of the building, contrasting with the concrete's raw texture, Isometric architectural rendering of modern minimalist house. Rectangular concrete structure with flat roof. Central courtyard cutout. Wooden decking for outdoor seating. Two elevated balconies with glass railings. Long horizontal windows for light. Green lawn and stepping stone walkway. Vertical wooden slats for cladding

