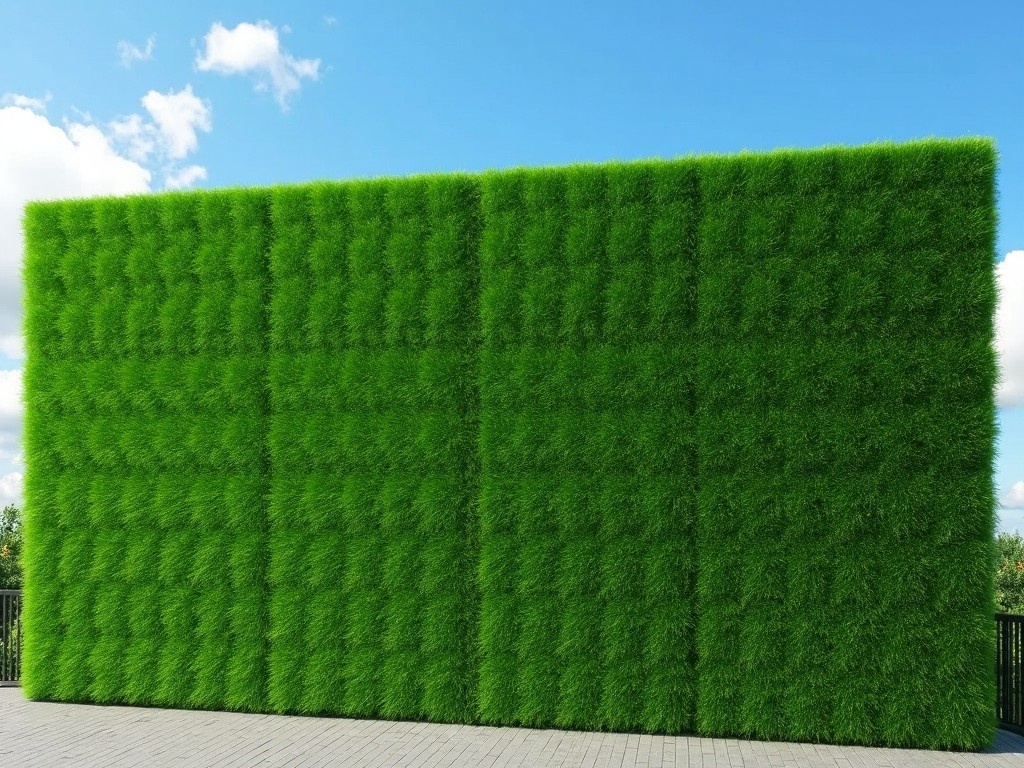a large artificial green grass wall of Hight 4 meters and length of 40 meters, This image features a massive artificial grass wall measuring 4 meters in height and 40 meters in length. The structure is composed of vibrant green grass that appears lush and thick. The wall serves as a striking backdrop, perfect for various applications such as event decor or landscaping projects. The clear blue sky complements the greenery, enhancing the overall aesthetics of the scene. This visual could be ideal for anyone looking to explore innovative design ideas incorporating natural elements

