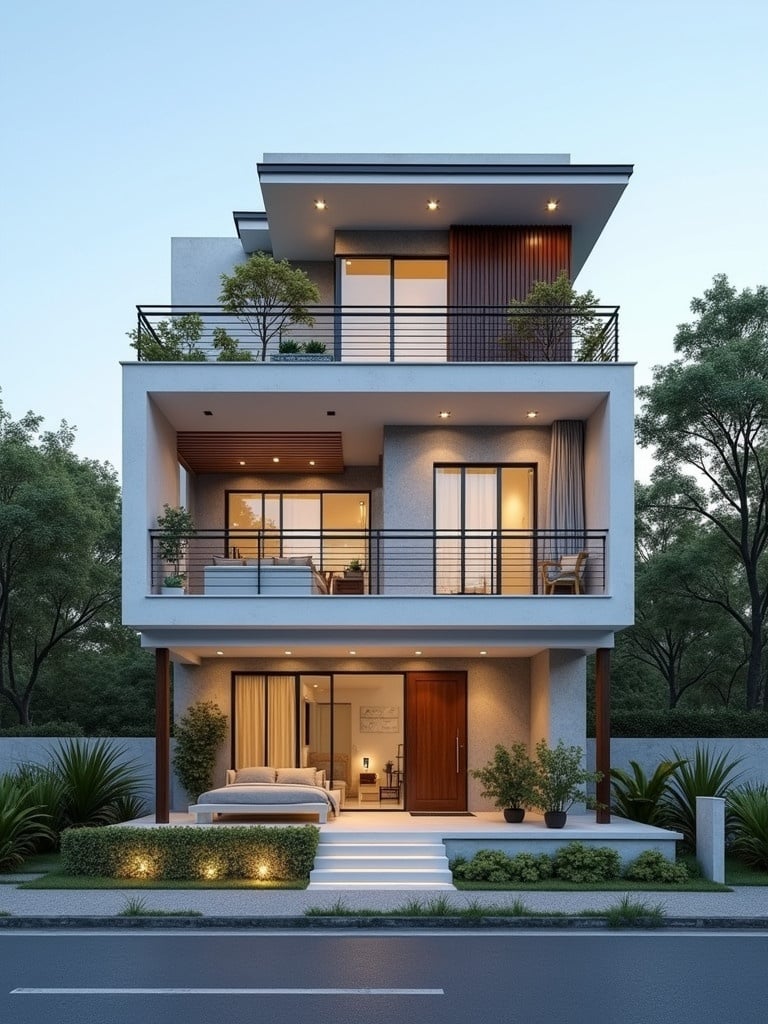road touch corner bungalow ground plus one, in ground full parking and second floor residential CORNER STAIRCASE and front middle after side deep balcony there is main entry and side small balcony front of living hall seating in side road after stair case there is kitchen wash yard but not cantilever after wash yard there is master bed room balcony, Modern corner bungalow with two stories. The house has a full parking area on the ground floor. A staircase is on the side, leading to a main entry. Deep balcony is situated in the front middle area. A small balcony is in front of the living hall, which has seating. Behind the staircase, there's a kitchen with a wash yard. The master bedroom features a balcony

