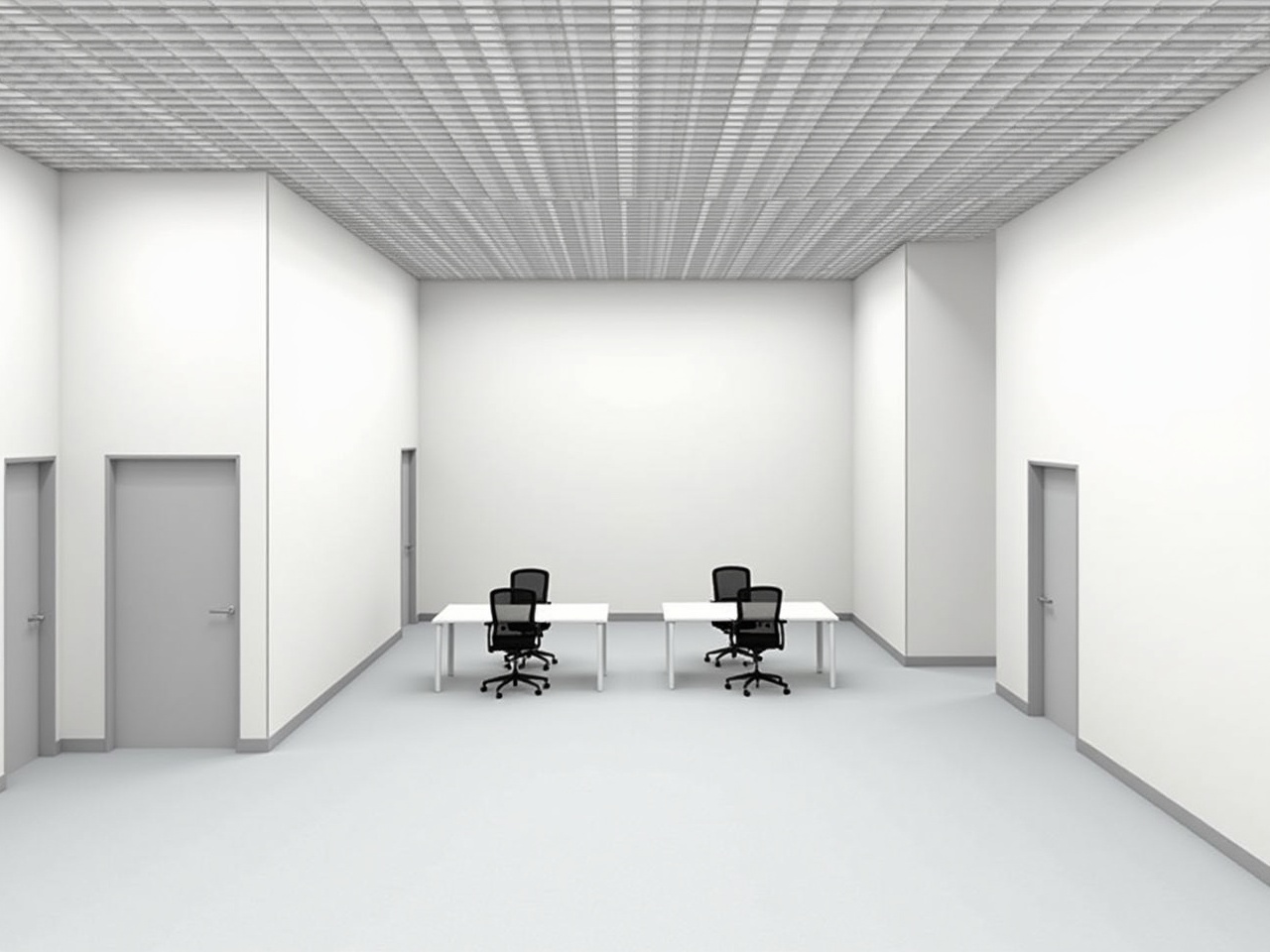The image shows an interior design of a modern office space. It features a large, open floor with a clean and minimalist aesthetic. In the center, there are two desks arranged with office chairs, indicating a workspace. Along one wall, there are doors that likely lead to other rooms or areas. A grid-like structure overhead suggests that the space may be used for specific technical purposes. The overall color scheme is neutral, focusing on whites and grays, contributing to a professional atmosphere

