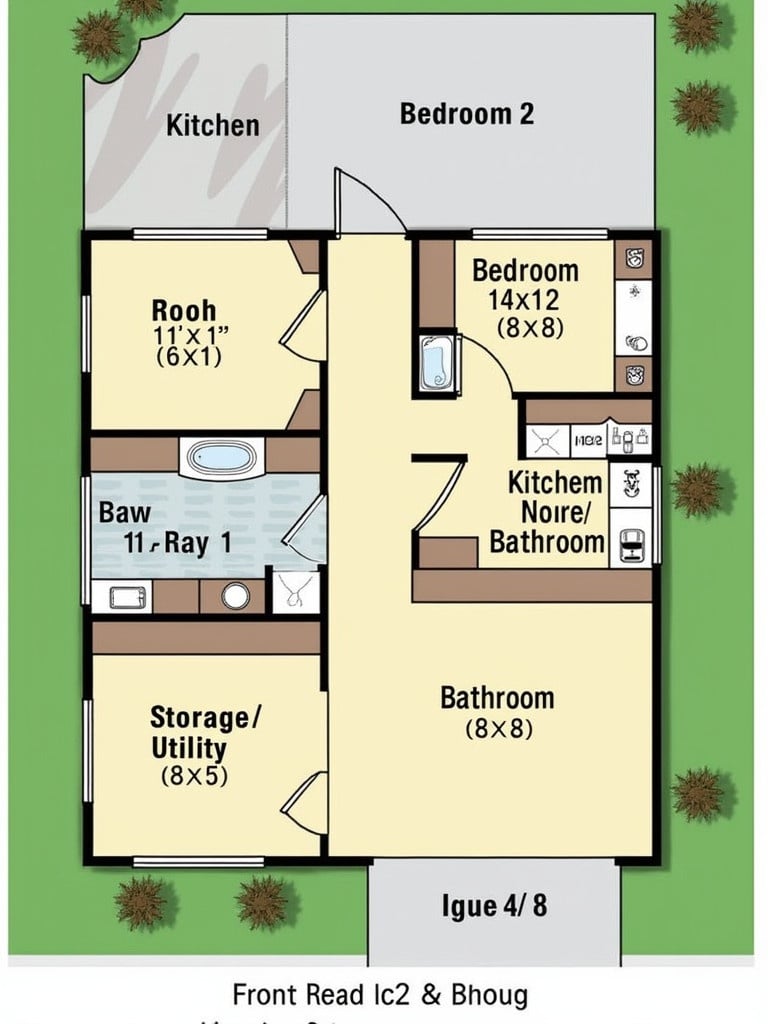-------------------------------------------------
| Front Yard / Porch |
|------------------------------------------------|
| Living Room (10x12) | Kitchen (8x8) | |
|------------------------------------------------|
| Bedroom 2 (10x12) | Bathroom (6x8) |
|------------------------------------------------|
| Storage / Utility Area | Passage to Back |
-------------------------------------------------, In a house floor plan. Living room and kitchen are accessible. Two bedrooms and bathroom marked out. Storage and utility room connected. Outdoor area is indicated at the top

