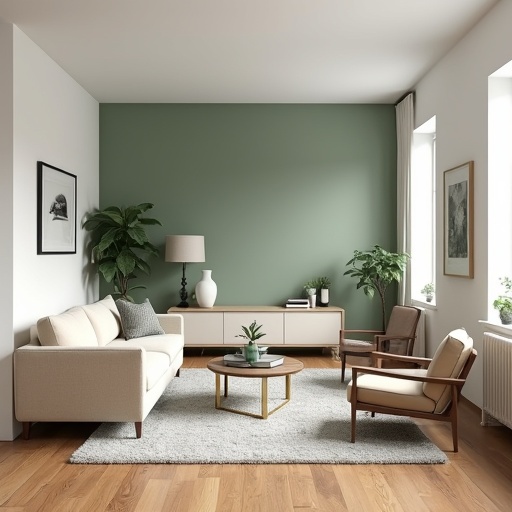Generate a photorealistic image of a mid-sized apartment living room (400 sq ft) with an open layout. Include:
- Natural light from east-facing windows
- White walls with one accent wall in sage green
- Hardwood flooring in medium walnut tone
- A three-seater sofa in light beige linen
- A coffee table with a glass top and brass legs
- Two accent chairs with visible wood frames
- A minimalist entertainment unit against the wall
- Basic styling elements (books, plants, small decorative objects)
Render the image at 4K resolution (3840x2160) with a straight-on perspective from the entrance doorway, showing the entire room. Use realistic lighting that creates proper shadows and reflections, Photorealistic image of a living room in a mid-sized apartment. The room features natural light from east-facing windows. One wall is sage green while the others are white. The floor is hardwood in a medium walnut tone. A light beige linen three-seater sofa is centered in the room. There is a coffee table with a glass top and brass legs. Two accent chairs with wood frames are present. A minimalist entertainment unit is against the wall. The room includes books, plants, and small decorative objects

