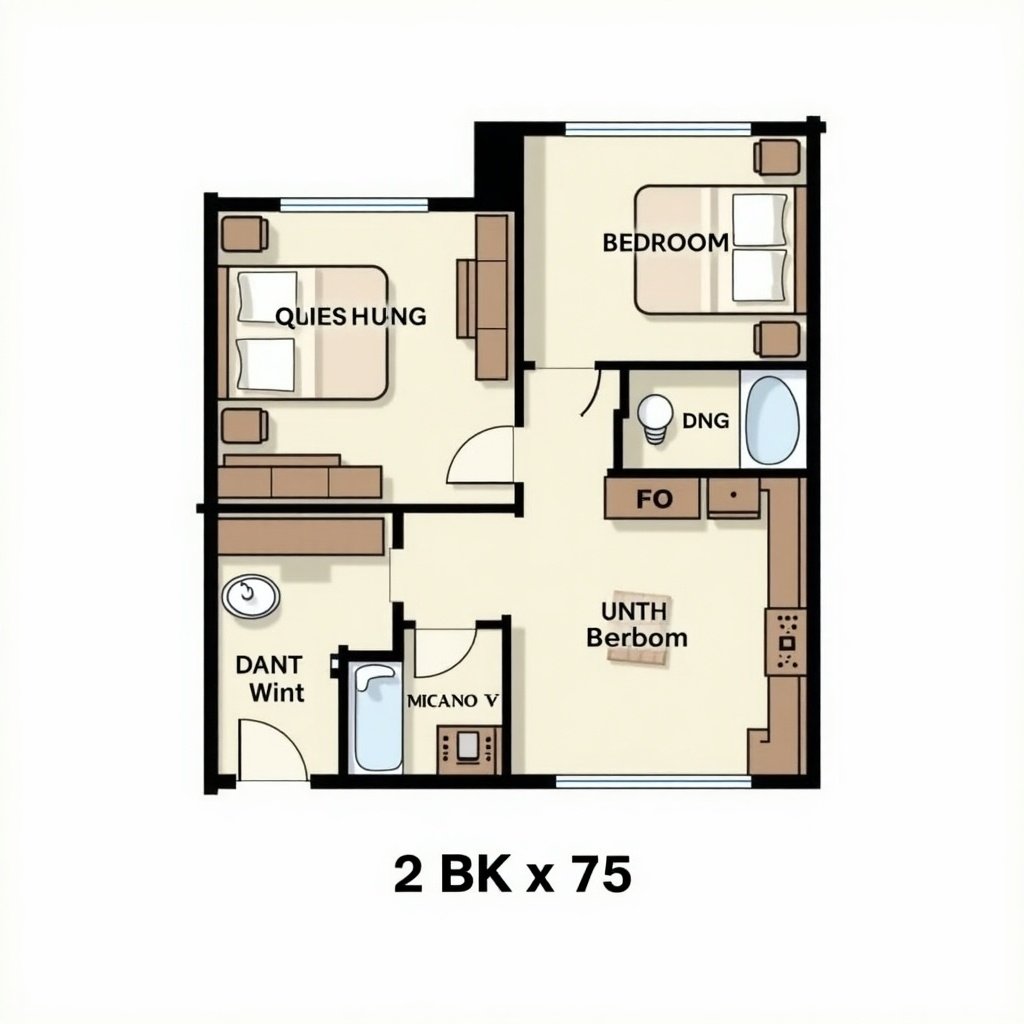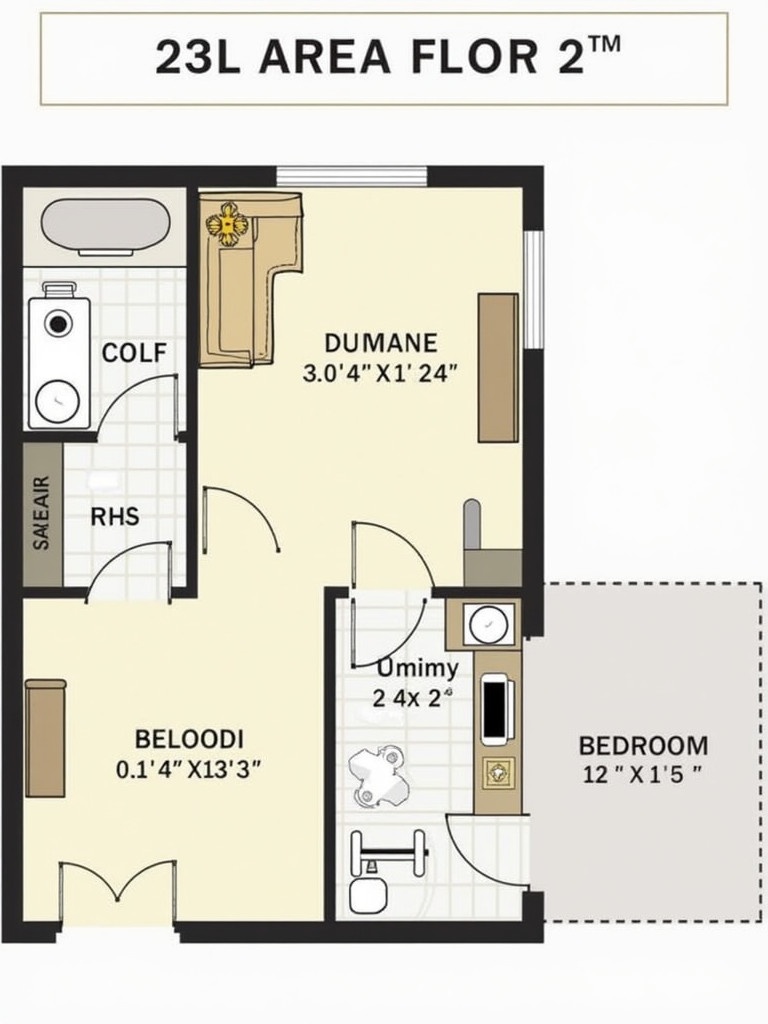2BHK Apartment Floor Plan Layout of 75m2

G
Generated by FLUX.1-dev
G
Image Size: 1024 x 1024
Flux AI Model: FLUX.1-dev
Generator: Square
Flux Prompt
AI Enhanced Prompt
AI Prompt

S
Generated by FLUX.1-dev
G
Image Size: 768 x 1024
Flux AI Model: FLUX.1-dev
Generator: Portrait 3:4
AI Prompt
More Flux Images About 2BHK apartment floor plan
2BHK Apartment Floor Plan Layout of 75m2 and Related Flux Artwork
75m2 layout
living space
bathroom layout
kitchen arrangement
modern apartment
residential design
interior architecture
bedroom design
floor plan
2BHK apartment
2BHK floor plan
apartment layout
small home architecture
real estate blueprint
floor plan design
2 bedroom house plan
75m2 apartment design
compact living space
interior design layout
modern apartment plan
2BHK apartment floor plan











