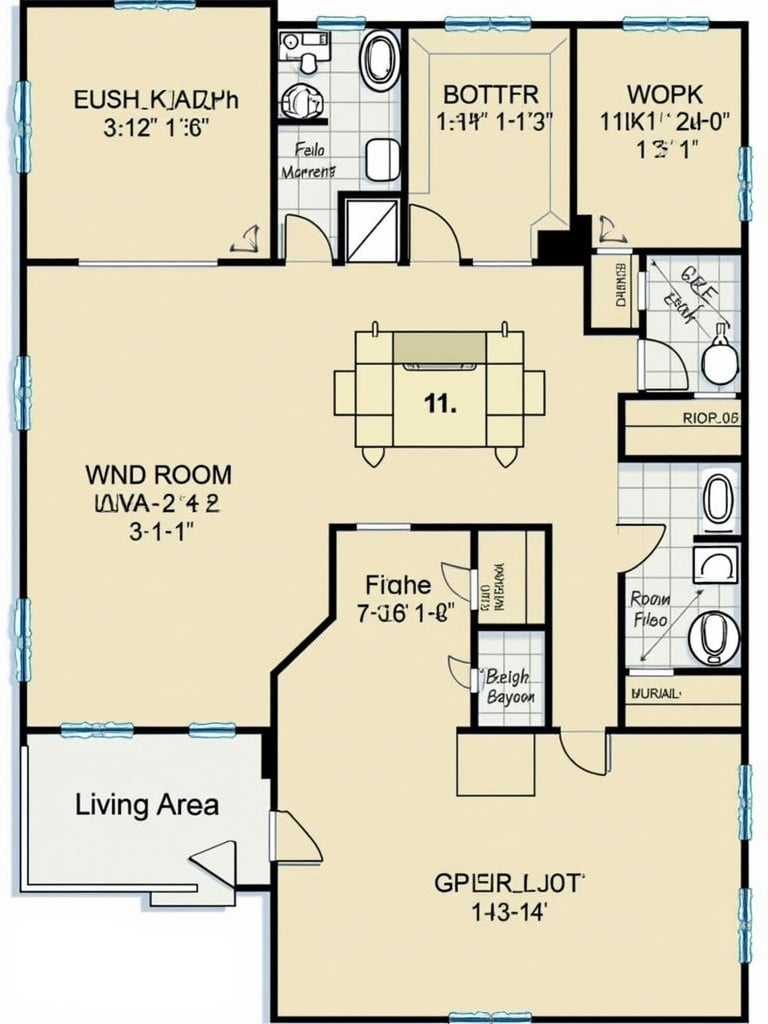GROUND FLOOR
1. Bedroom- 2
- With Walk in Closet
2. Kitchen - 1
- Work station
- Maid Room with washroom
- storage unit
3. Living Room
- Sitting area
- Common Wasroom
4. Dining Area
- leading to courtyard, Floor plan of a ground floor with two bedrooms featuring walk-in closet. Includes a kitchen with a work station. Maid room connected to a washroom. Spacious living room with sitting area. Common washroom. Dining area with access to the courtyard

