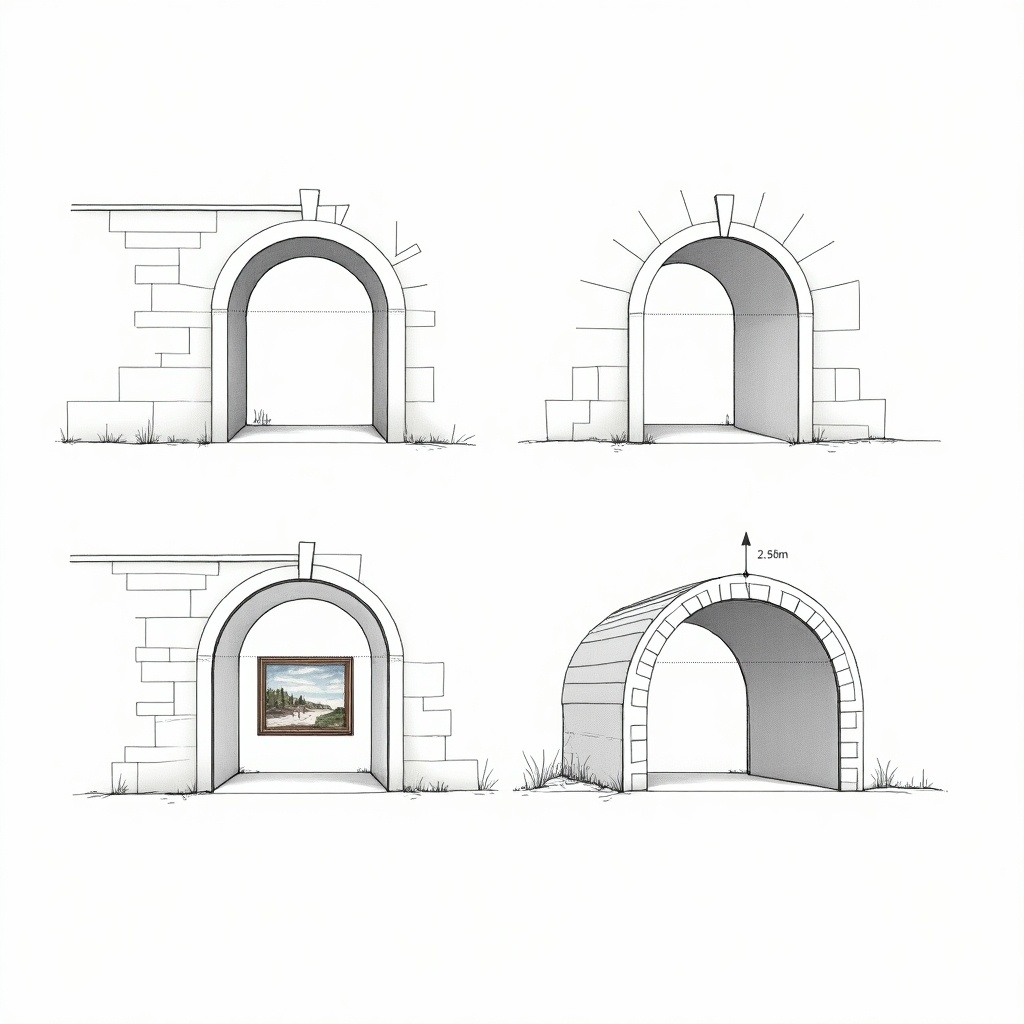its a tunnel with 4 arches the first being 2.5m tall then second being 3.5 m tall. The third arch is slanted from the ground and its 3m tall. the 4th is an arch but also closed so almost like a dome. and the end of the tunnel, in the dome there will be a painting hanging. all of them have the same width. and all of then have a little gap in between. facturing or prototyping processes. draw the floor plan for this design and an elevation, Illustration displays a tunnel with four different arches. First arch measures 2.5m tall. Second arch is 3.5m tall. Third arch slants upward and is 3m tall. Fourth arch resembles a dome and has a painting at the end of the tunnel. All arches share the same width and have gaps between them

