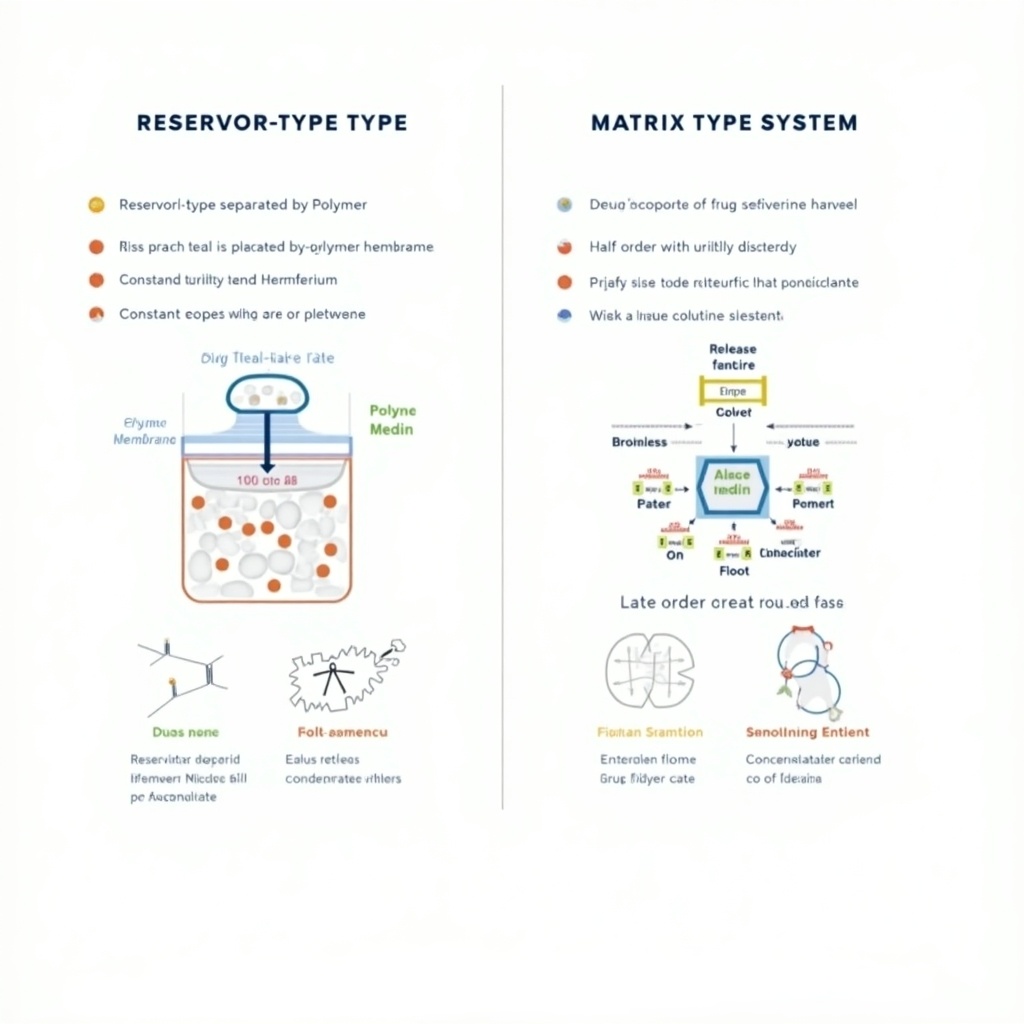Reservoir-type systems separate a drug compartment from a polymer membrane that presents a diffusional barrier to yield drug flux. These systems have the benefit of maintaining a constant release rate that is not affected by concentration gradient, but most likely is related to the thickness and permeability of the rate-controlling polymeric membrane (zero-order release). In contrast, matrix-type systems consist of a rate-controlling medium such as a polymer with drug uniformly dissolved or dispersed in it, and typically, a half order drug release corresponds to desorption from the preloaded matrix. In the latter systems, the drug release is mainly mediated by Fickian diffusion, which is affected by concentration gradient, diffusion distance, and the degree of swelling. These systems provide a slow diffusion of the drug through the polymeric material, helping to sustain the drug release. Nevertheless, the release kinetics of matrix-type systems are dependent on the volume fraction of the agent in the matrix, meaning that the release from these systems are directly proportional to the encapsulated drug within the matrix, Infographic comparing reservoir-type systems and matrix type systems for drug delivery. Highlight differences in drug release mechanisms. Discuss constant release rate and factors affecting drug flux. Include definitions of each type. Emphasize importance of polymer membranes and diffusion principles

