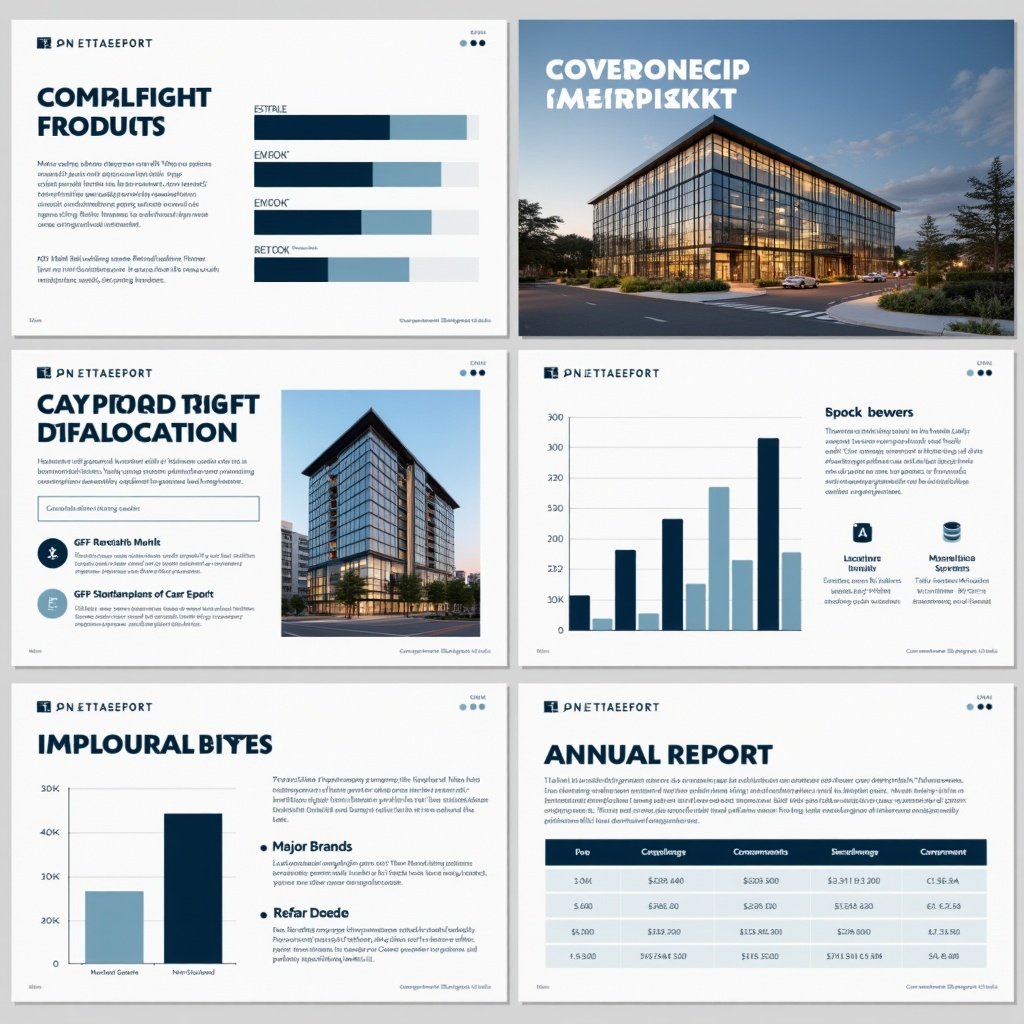Comprehensive Annual Report for a Commercial Center and Real Estate Development

A
Generated by FLUX.1-dev
G
Image Size: 1024 x 1024
Flux AI Model: FLUX.1-dev
Generator: Square
Flux Prompt
AI Prompt
More Flux Images About Annual report pages for a real estate development
Comprehensive Annual Report for a Commercial Center and Real Estate Development and Related Flux Artwork
community layout
landscaped amenity
architectural design
parking structure
community interaction
urban planning
residential area
Cities
Cityscape
Skyline
amenity area
city development
residential areas
walkways
retail and restaurants
multi-family residences
dedicated parking structure
open spaces
landscape design
bird's-eye view
Business presentation
annual report
commercial center overview
rental rates
service offerings
major brands summary
commercial real estate challenges
investment analysis
performance metrics
real estate development
environmental report
environmental reports
commercial area
Annual report pages for a real estate development











