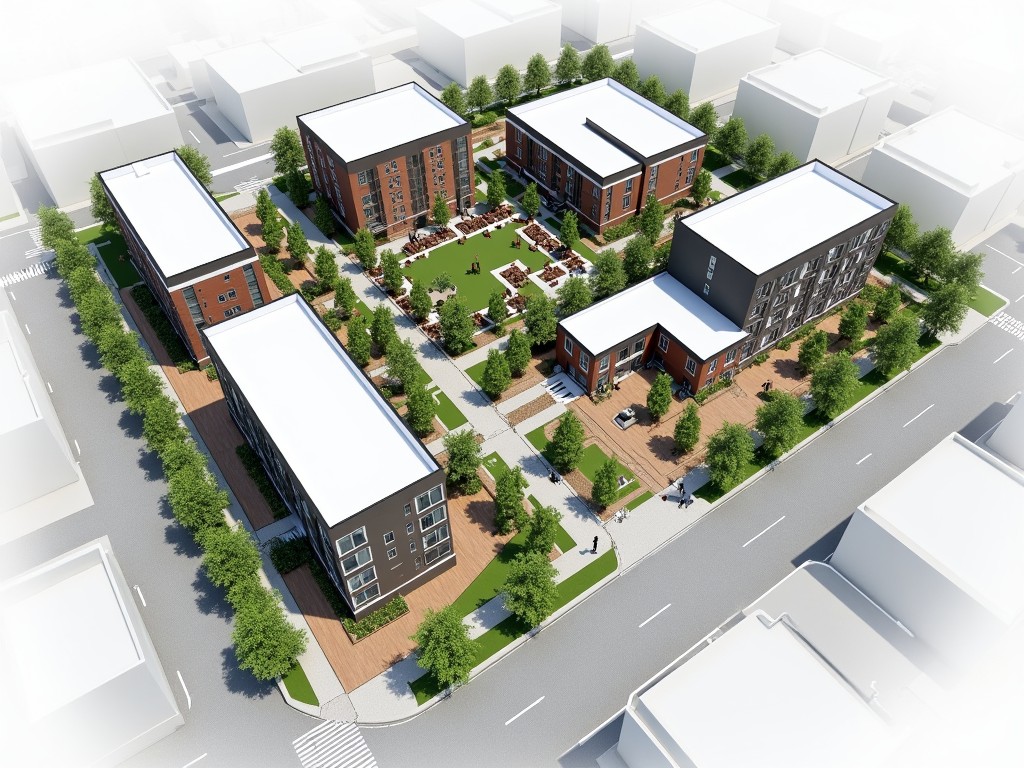Bird's-Eye View of a Proposed City Block Real Estate Development Plan

M
Generated by FLUX.1-pro
G
Image Size: 1024 x 768
Flux AI Model: FLUX.1-pro
Generator: Landscape 4:3
Flux Prompt
AI Prompt
More Flux Images About A proposed real estate development plan
Bird's-Eye View of a Proposed City Block Real Estate Development Plan and Related Flux Artwork
community layout
landscaped amenity
architectural design
parking structure
community interaction
urban planning
residential area
Cities
Cityscape
Skyline
amenity area
city development
residential areas
walkways
retail and restaurants
multi-family residences
dedicated parking structure
open spaces
landscape design
bird's-eye view











