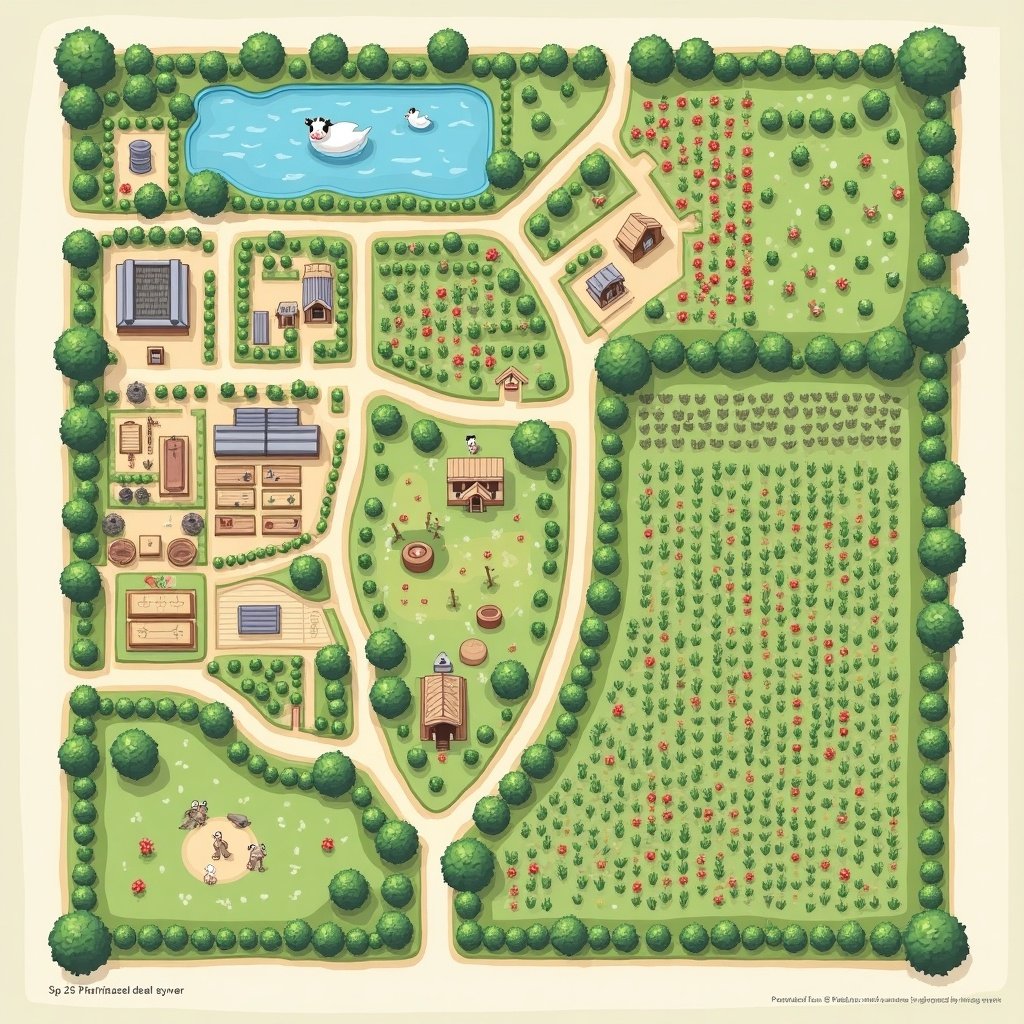Detailed farm layout for 2.5 acres. Five main sections include dairy unit for cows, a pond for ducks and fish, horticulture section with fruit plants, crop production area divided into plots, and pathways for movement. Dimensions specified for each area, Detailed layout of a 2.5-acre farm. Includes five main sections such as a dairy unit for cows, a pond for ducks and fish, a horticulture section with fruit plants, a crop production area divided into plots, and pathways for movement. Each area has specified dimensions

