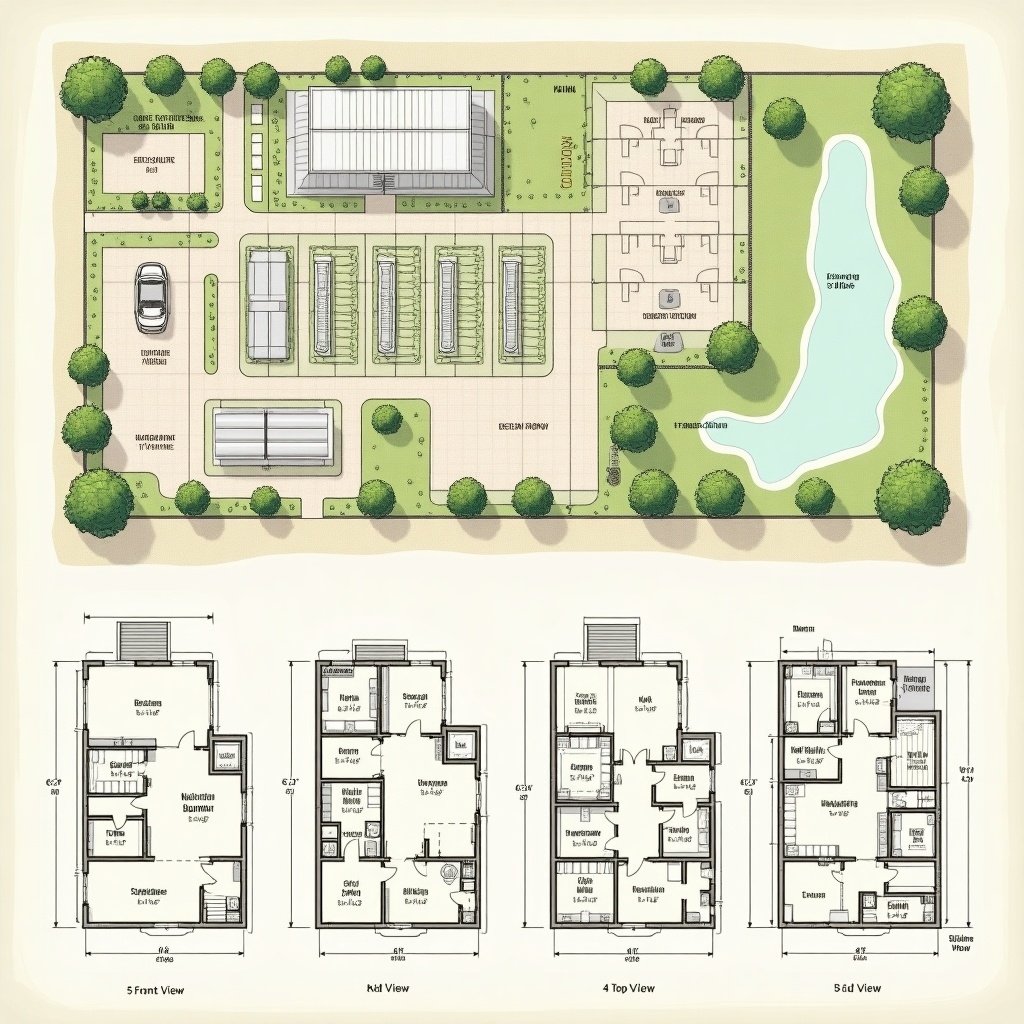Comprehensive Functional Farm Layout Plan with Stables Greenhouses and Water Facilities in Orthographic Views

S
Generated by FLUX.1-dev
G
Image Size: 1024 x 1024
Flux AI Model: FLUX.1-dev
Generator: Square
Flux Prompt
AI Prompt
More Flux Images About Functional farm layout plan
Comprehensive Functional Farm Layout Plan with Stables Greenhouses and Water Facilities in Orthographic Views and Related Flux Artwork
farm layout design
dairy unit layout
functional farm planning
greenhouse and stable design
engineering drawing farm
sustainable agriculture diagram
farm house blueprints
landscape architecture for farms
orthographic projection
crop production plan
wooden siding
architectural drawing
Farm Layout
Map Design
Functional farm layout plan











