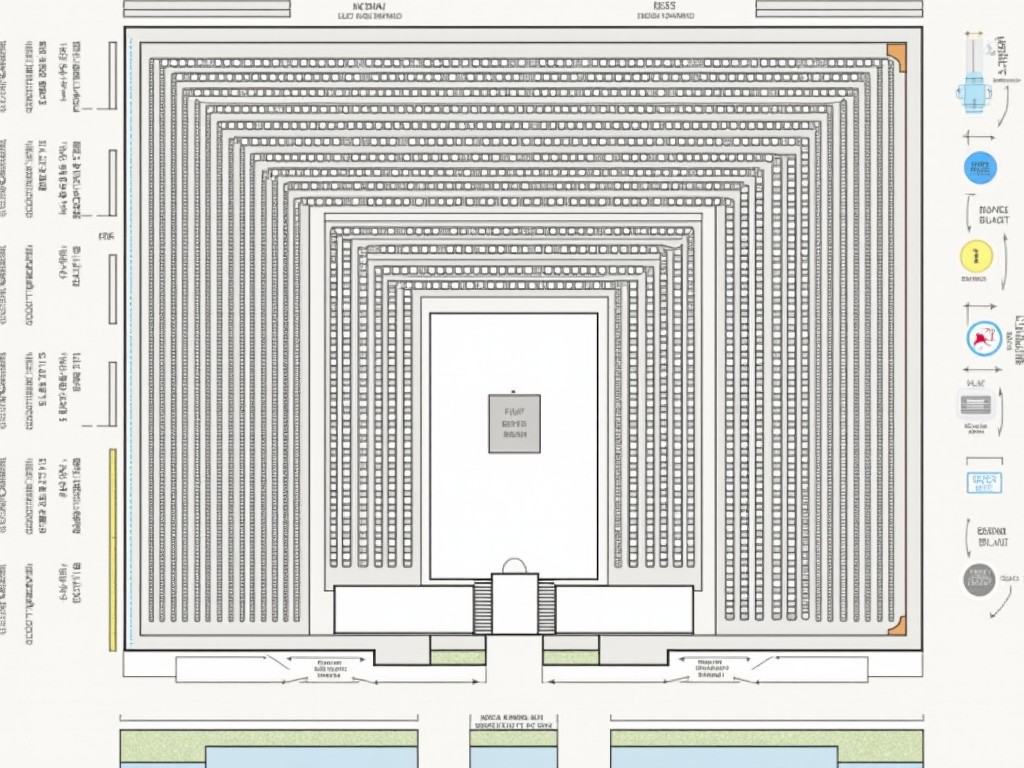Detailed Physical Arrangement Plan for Graduation Batches (1971-2024)
This plan optimizes seating and traffic flow while accommodating all 54 batches.
Key Considerations:
● Grandstand Area: A 15m x 15m area in front of the grandstand remains vacant for unobstructed viewing.
● Batch Allocation: Each batch from 1982 to 2024 is assigned a 5m x 5m area.
● Priority Placement: Batches from 1982 to 1995 occupy slots closest to the stage, ensuring accessibility.
● Parking: Parking is positioned at the back, opposite the stage, for smooth access.
● Even Seating: Each batch has an even number of seats in both rows, ensuring a balanced layout.
Layout:
1. Stage and Activity Area: The stage is centered, facing the grandstand. The area in front is for activities and accessible to all.
2. Batch Allocation (1982-2024):
● Closest to Stage (1982-1995):
● Arrangement: 14 batches arranged in 2 rows, each row with 7 batches.
● Spacing: 0.5m spacing between batches for easy movement.
● Seating:
● Row 1: 6 chairs per batch (3m wide, 0.5m spacing, 0.5m chair width).
● Row 2: 6 chairs per batch (same dimensions as Row 1).
● Further from Stage (1996-2024):
● Arrangement: 10 batches arranged in 2 rows, each row with 5 batches.
● Spacing: 0.5m spacing between batches.
● Seating:
● Row 1: 4 chairs per batch (2m wide, 0.5m spacing, 0.5m chair width).
● Row 2: 4 chairs per batch (same dimensions as Row 1).
3. Grandstand Area: The 15m x 15m area remains vacant.
4. Parking Area: Located at the back, opposite the stage, for easy access.
Traffic Flow:
● Main Entrance: Opposite the parking area for smooth flow towards the stage.
● Designated Pathways: Clearly marked pathways lead to the stage, grandstand, and parking.
● Traffic Control: Volunteers guide traffic at key locations.
Accessibility:
● Designated Parking: Accessible parking is provided within the parking area.
● Pathways: Accessible pathways lead to all areas, including seating.
● Seating: Accessible seating is available within each batch's area.
Signage:
● Clear signage indicates batch locations, parking, and other important information.
Safety:
● Adequate lighting and security measures are implemented.
Visual Representation:
A detailed layout diagram would be helpful for implementation.
Note:
● This plan is a guideline. Adjustments may be needed based on the actual layout and chair dimensions.
● Consider additional seating options for potential overflow.
This plan ensures a balanced, accessible, and traffic-friendly arrangement for the graduation celebration, This image represents a detailed physical arrangement plan for graduation batches spanning from 1971 to 2024. The layout includes a centralized stage area designed for activities and visibility. Each batch from 1982 to 2024 is organized into designated sections, ensuring an efficient flow of participants. Key areas, such as the grandstand and parking, are strategically placed for convenience. Designated pathways enhance accessibility, and clear signage improves navigation within the venue. This comprehensive plan serves as a guideline for achieving a successful graduation event












