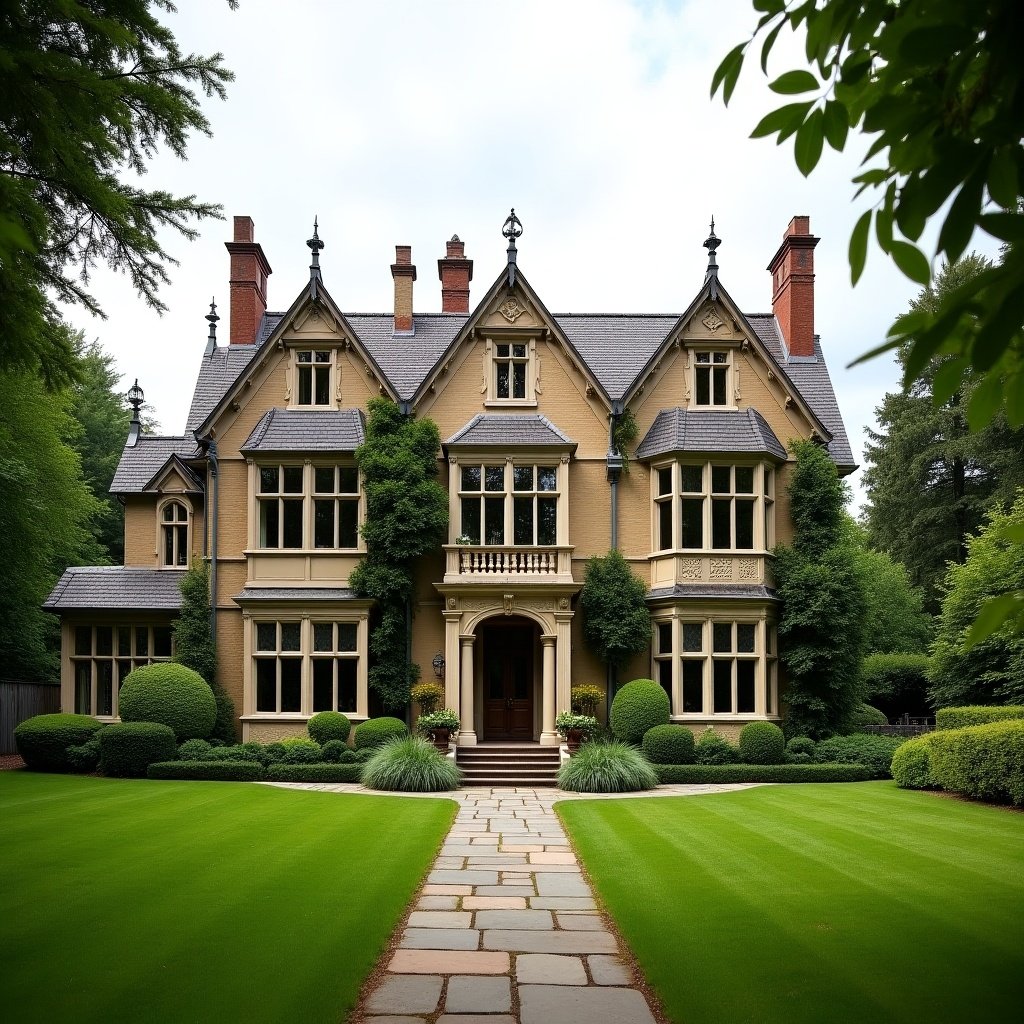Elegant Gothic Revival and Georgian Colonial Estate with Manicured Gardens

I
Generated by FLUX.1-dev
G
Image Size: 1024 x 1024
Flux AI Model: FLUX.1-dev
Generator: Square
Flux Prompt
AI Prompt
More Flux Images About A grand estate combining Gothic Revival and Georgian Colonial architectural styles
Elegant Gothic Revival and Georgian Colonial Estate with Manicured Gardens and Related Flux Artwork
Gothic Revival architecture
stone pathway
grand entrance
landscape design
historical architecture
Georgian Colonial estate
manicured gardens
stately homes
luxurious residences
picturesque settings
gothic mansion
American Gothic
stone house
A grand estate combining Gothic Revival and Georgian Colonial architectural styles











