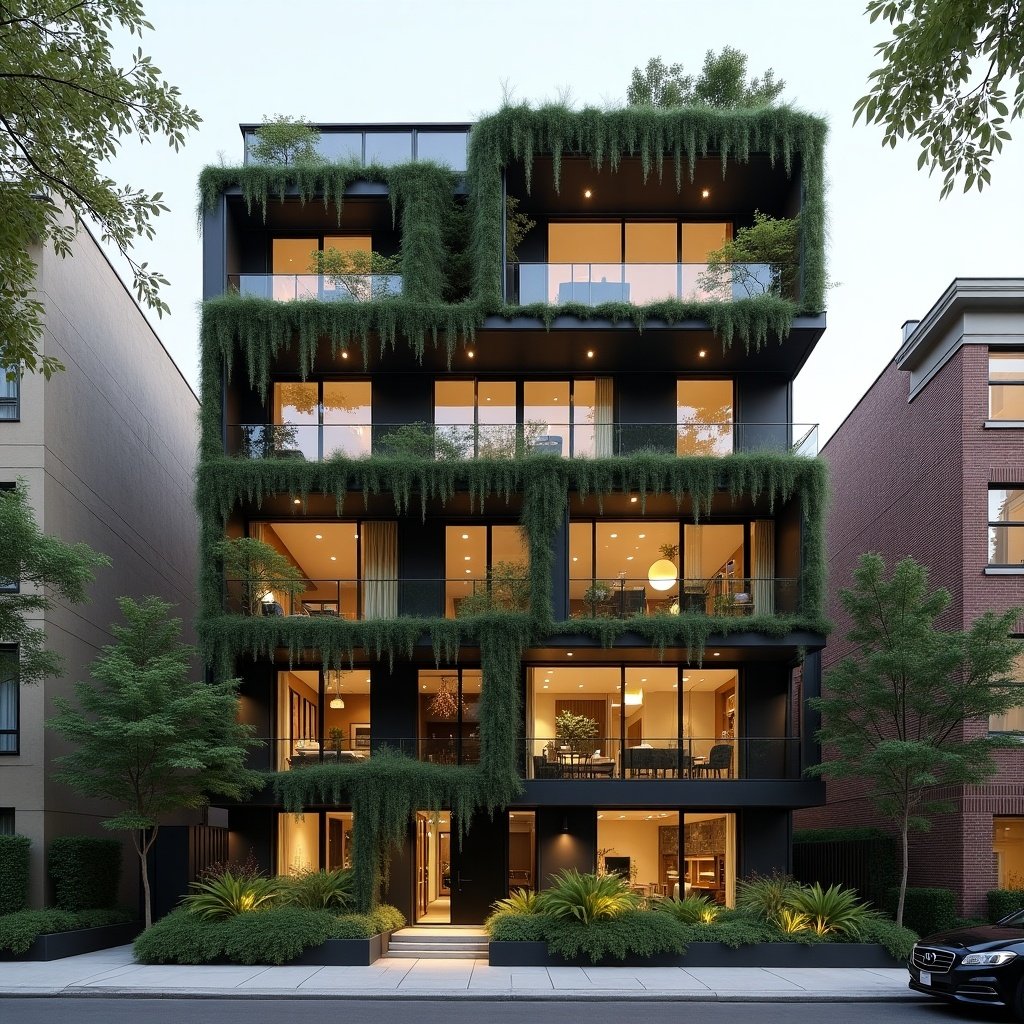Modern New York Townhouse with Integrated Garden Design and Contemporary Windows

D
Generated by FLUX.1-dev
G
Image Size: 1024 x 1024
Flux AI Model: FLUX.1-dev
Generator: Square
Flux Prompt
AI Prompt
More Flux Images About A modern townhouse with a unique garden design
Modern New York Townhouse with Integrated Garden Design and Contemporary Windows and Related Flux Artwork
potted plants
residential apartments
city living
modern building
functional design
sustainable architecture
glass windows
4 floor building
commercial and residential
balconies with greenery
inviting facade
large glass windows
architectural aesthetics
Accessible design
urban living
urbanscape
green balconies
well-designed facade
architectural design
city lifestyle
sustainable design
urban architecture
architectural photography











