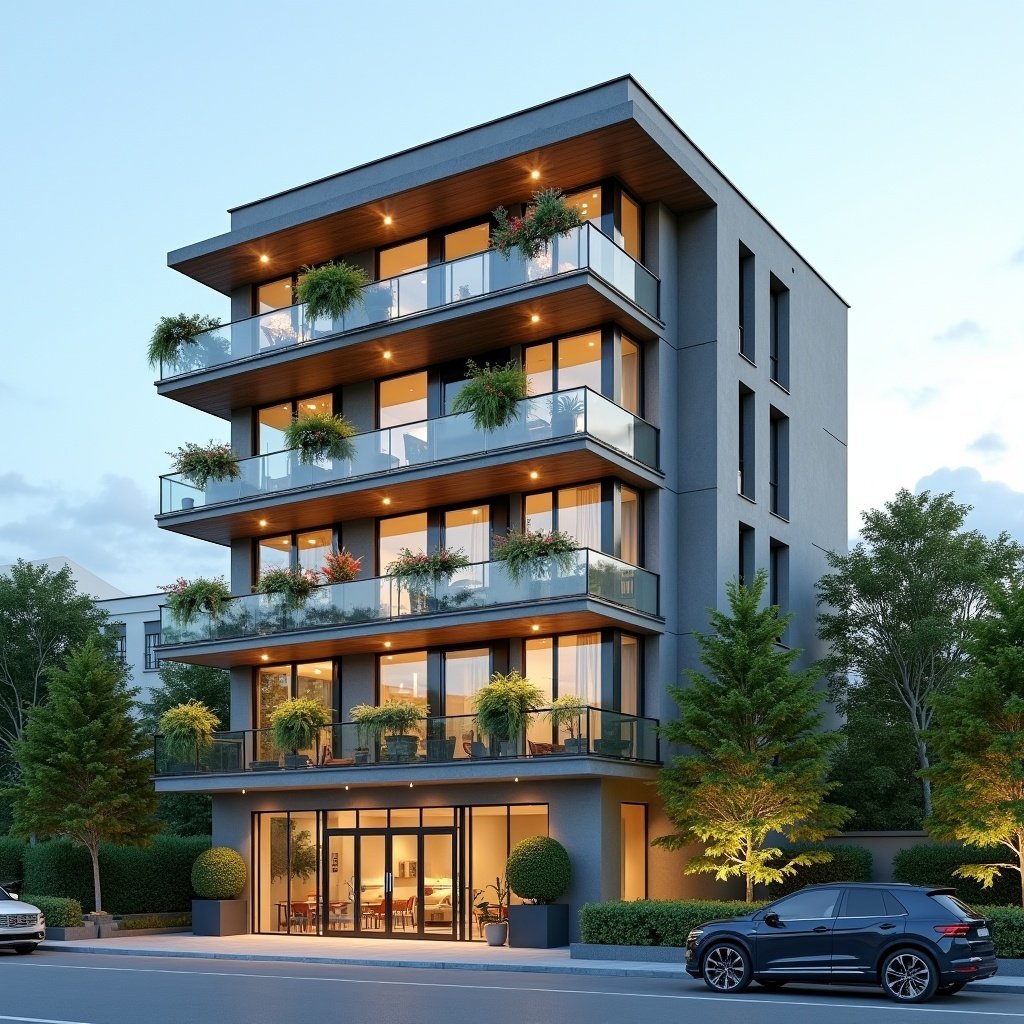Modern 4-Floor Mixed-Use Building with Residential and Commercial Spaces

K
Generated by FLUX.1-dev
G
Image Size: 1024 x 1024
Flux AI Model: FLUX.1-dev
Generator: Square
Flux Prompt
AI Prompt
More Flux Images About A modern 4-floor mixed-use building
Modern 4-Floor Mixed-Use Building with Residential and Commercial Spaces and Related Flux Artwork
potted plants
residential apartments
city living
modern building
functional design
sustainable architecture
glass windows
4 floor building
commercial and residential
balconies with greenery
inviting facade
large glass windows
architectural aesthetics
Accessible design
urban living
urbanscape
green balconies
well-designed facade
architectural design
city lifestyle
sustainable design
urban architecture
architectural photography











