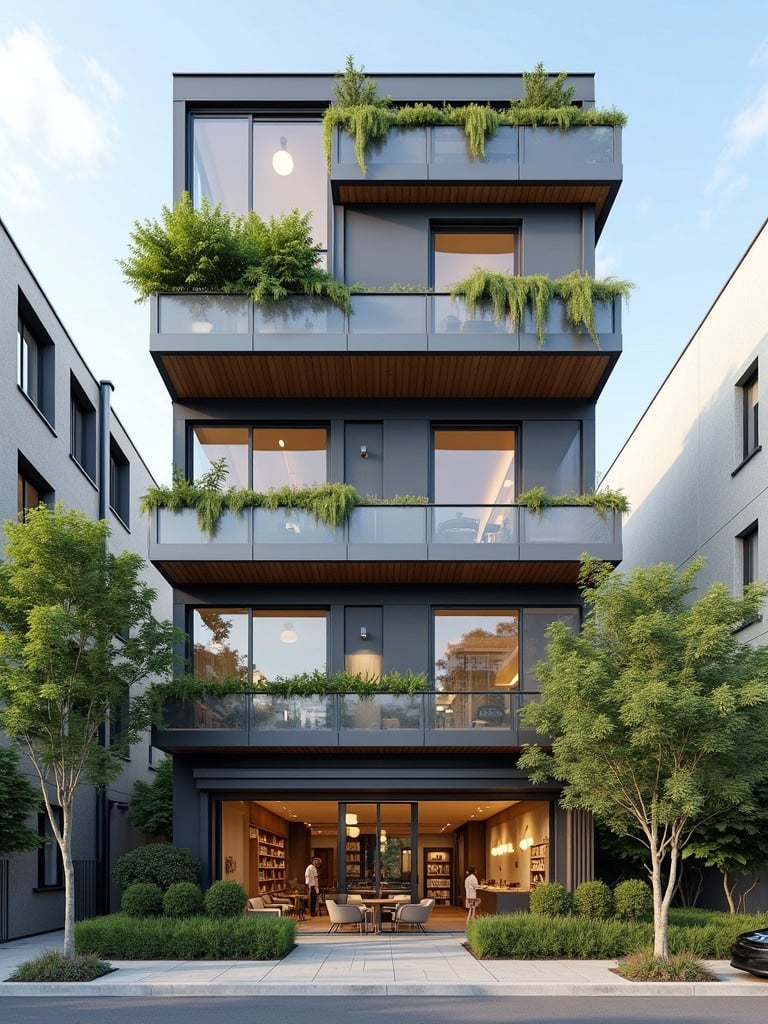Modern Urban Building with Commercial and Residential Spaces Featuring Green Balconies and Large Windows

J
Generated by FLUX.1-dev
G
Image Size: 768 x 1024
Flux AI Model: FLUX.1-dev
Generator: Portrait 3:4
Flux Prompt
AI Prompt
More Flux Images About A modern 3-floor building
Modern Urban Building with Commercial and Residential Spaces Featuring Green Balconies and Large Windows and Related Flux Artwork
potted plants
residential apartments
city living
modern building
functional design
sustainable architecture
glass windows
4 floor building
commercial and residential
balconies with greenery
inviting facade
large glass windows
architectural aesthetics
Accessible design
urban living
urbanscape
green balconies
well-designed facade
architectural design
city lifestyle
sustainable design
urban architecture
architectural photography











