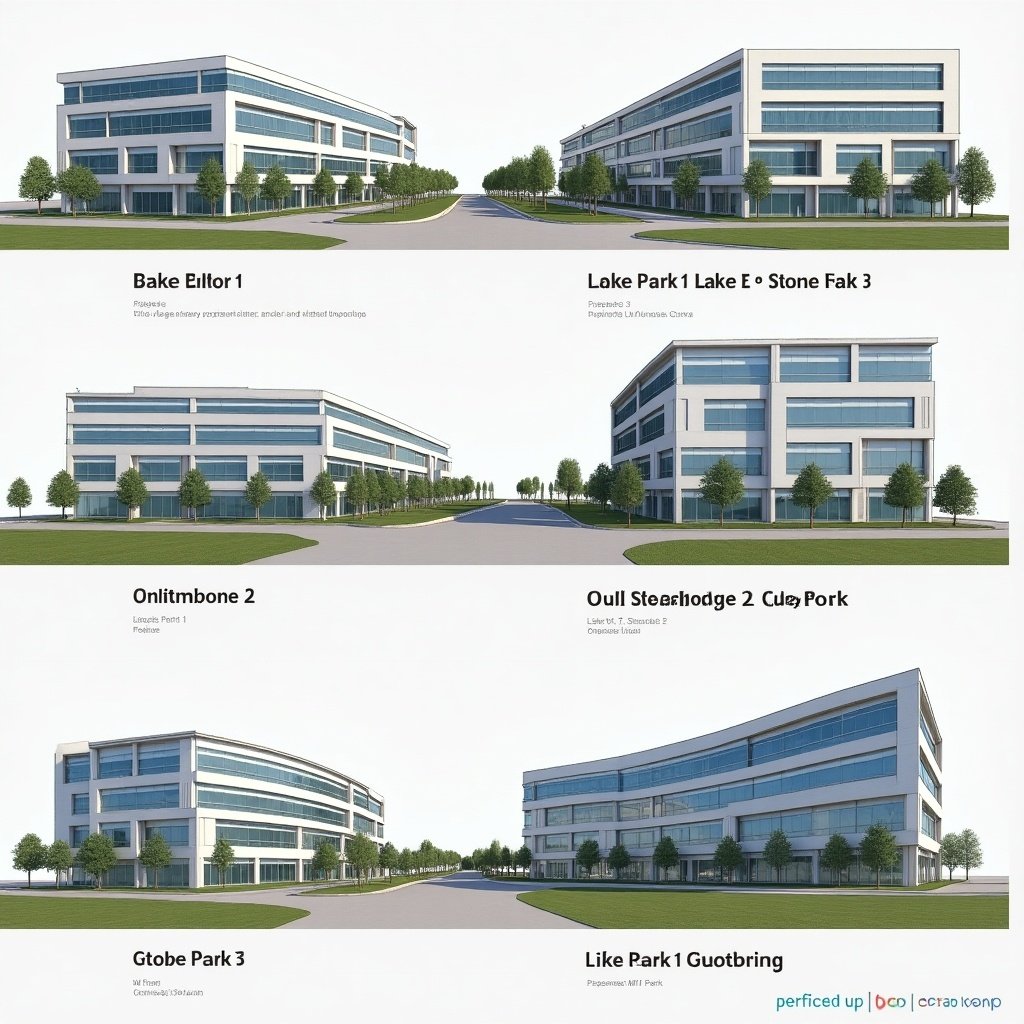Modern Landmark Signage Design for Tech-Savvy Business Park Properties

T
Generated by FLUX.1-dev
G
Image Size: 1024 x 1024
Flux AI Model: FLUX.1-dev
Generator: Square
Flux Prompt
AI Prompt
More Flux Images About Architectural rendering of buildings in a business park
Modern Landmark Signage Design for Tech-Savvy Business Park Properties and Related Flux Artwork
community layout
landscaped amenity
architectural design
parking structure
community interaction
urban planning
residential area
Cities
Cityscape
Skyline
amenity area
city development
residential areas
walkways
retail and restaurants
multi-family residences
dedicated parking structure
open spaces
landscape design
bird's-eye view












