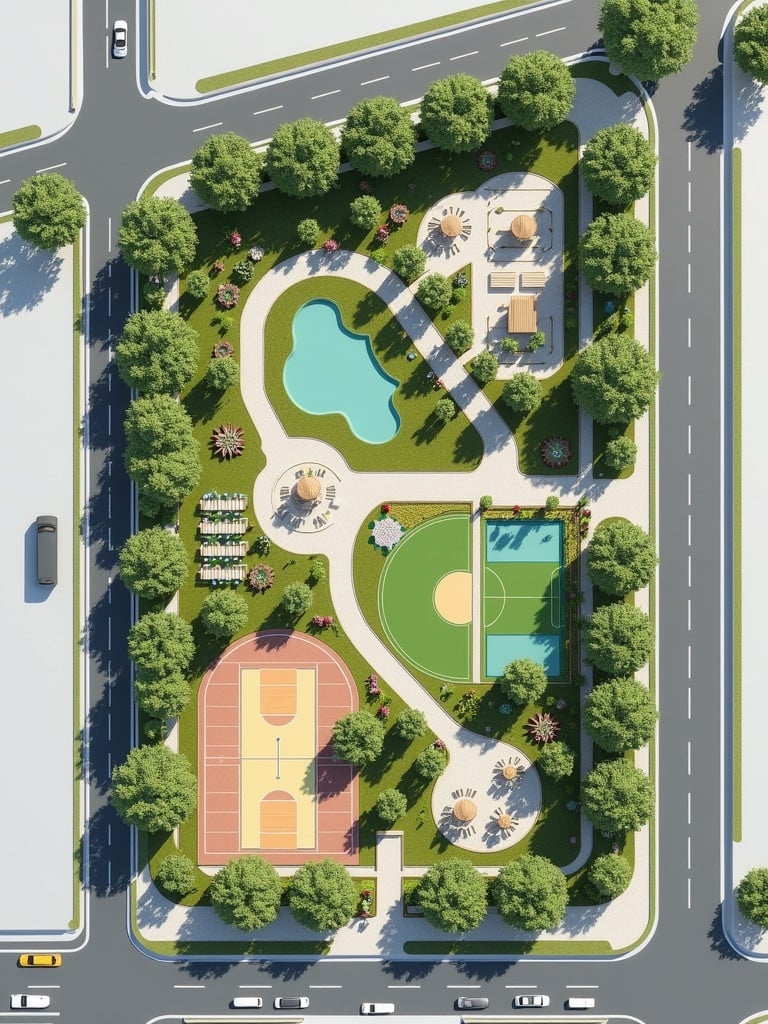Master Plan Breakdown:
Overall Dimensions:
Size: 6 hectares (60,000 m²).
Shape: Rectangular, with three sides bordered by highways.
Orientation: Orthographic view, top-down layout.
Zones:
Public Space (Central Park/Plaza):
Location: Central part of the site.
Features: Large open area with benches, pathways, green lawns, and shaded areas with trees.
Function: Public gathering space for relaxation, events, and outdoor activities.
Commercial Zone:
Restaurants:
Location: Adjacent to the public space with outdoor seating areas.
Function: Dining spaces that provide views of the green space, creating an inviting atmosphere.
Marketplace Delivery Pickup Locations:
Location: At the perimeter, closest to the highways for easy access.
Function: Dedicated areas for people to pick up orders with minimal disruption to other activities.
Sports Facilities:
Location: One side of the site, away from the central park to reduce noise.
Features: Outdoor courts (basketball, tennis, etc.), open fields for recreational activities.
Function: Provide opportunities for fitness and sports events.
Parking Areas:
Location: Distributed around the site, but especially near the highway entrances for easy access.
Function: Parking for visitors to the restaurants, marketplace, and sports facilities.
Green Spaces:
Softscapes (Landscaping with Trees):
Location: Spread across the public space, boundary areas, and between different zones.
Features: Trees providing shade, flowerbeds, shrubs, and walking paths.
Function: Enhance aesthetic appeal and provide comfort through shaded areas.
Transportation/Access:
Road Access:
Highways: Three sides of the rectangular area are highways, with entrances leading to the parking areas and facilities.
Pedestrian Paths: Connect the public space, restaurants, and sports facilities, encouraging foot traffic and cycling, Master plan layout of a 6-hectare park with a public space featuring trees and seating. Includes a commercial zone with restaurants, a marketplace, sports facilities, and parking areas. Park layouts designed for accessibility with pedestrian paths. Green landscapes with trees are included












