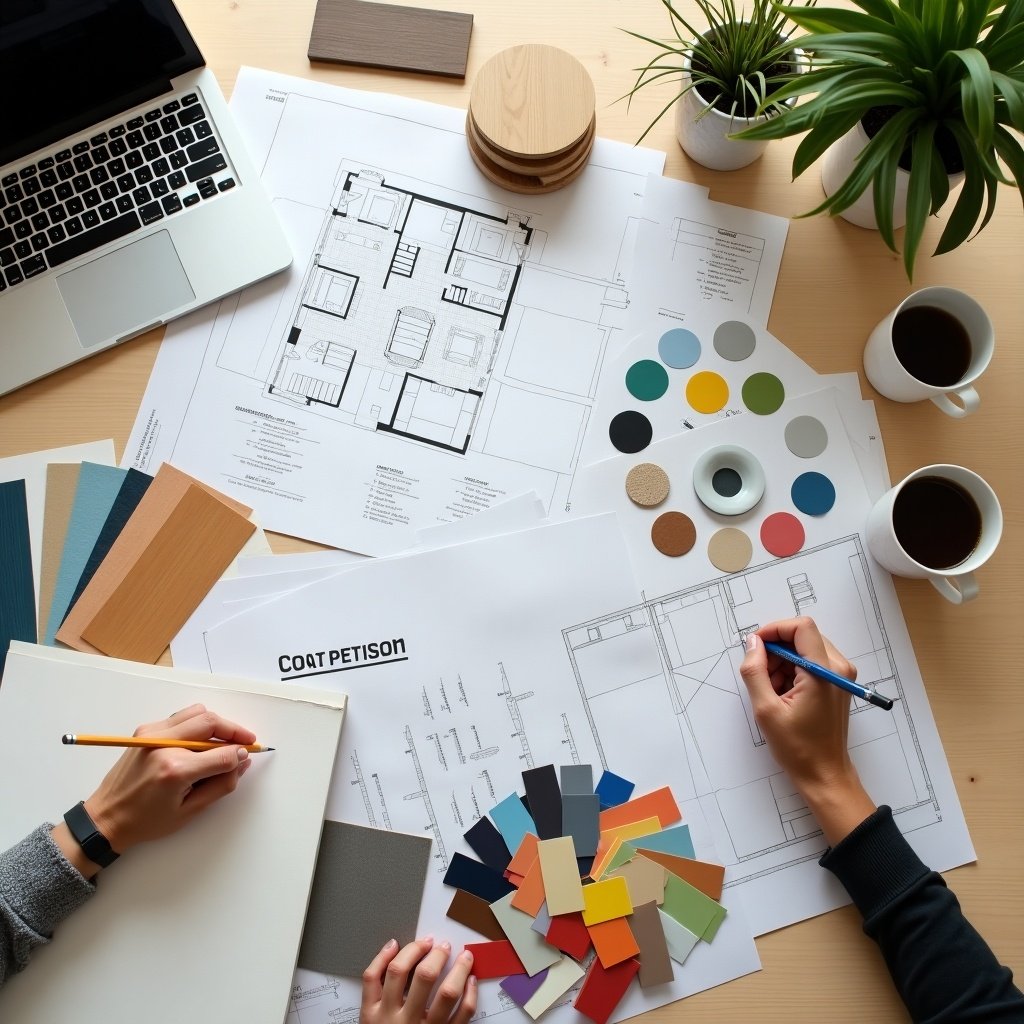Top View of a Professional Workspace for Interior Design and Architecture Planning

D
Generated by FLUX.1-dev
G
Image Size: 1024 x 1024
Flux AI Model: FLUX.1-dev
Generator: Square
Flux Prompt
AI Prompt
More Flux Images About Workspace for interior design or architecture
Top View of a Professional Workspace for Interior Design and Architecture Planning and Related Flux Artwork
customer waiting room
commercial building
service center
architectural design
office design
automotive workshop
workshop design
Design Process
Visual Design
System Design Interview
Automotive
Automotive interior design
Modern workshop
Automotive bay layout
3D automotive workshop
Customer waiting area
Mechanical bay design
Service facility











