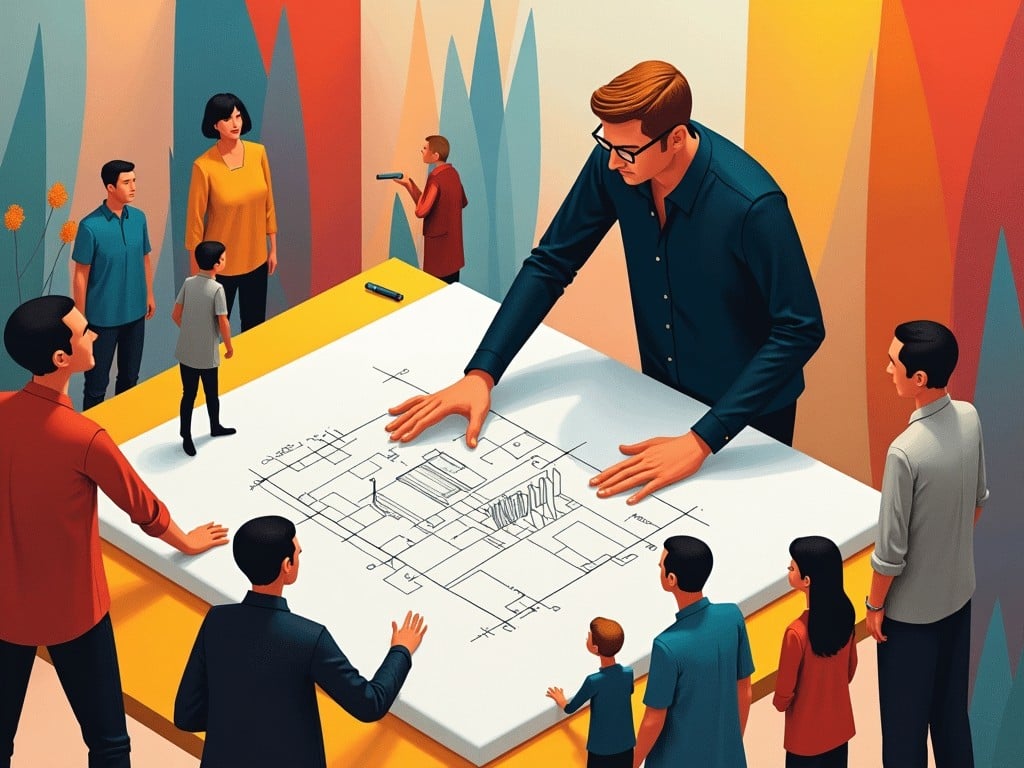An abstract depiction of a large figure drawing architectural plans with small people around, This image presents an abstract depiction of a large figure focused on drawing architectural plans. Surrounding the larger figure are smaller people, indicating a collaborative environment. The scene is vibrant with a mix of colors, creating an engaging atmosphere. The setting suggests a workshop or meeting, emphasizing teamwork and creativity. The architectural plans on the table are detailed, showcasing the importance of design in modern spaces

