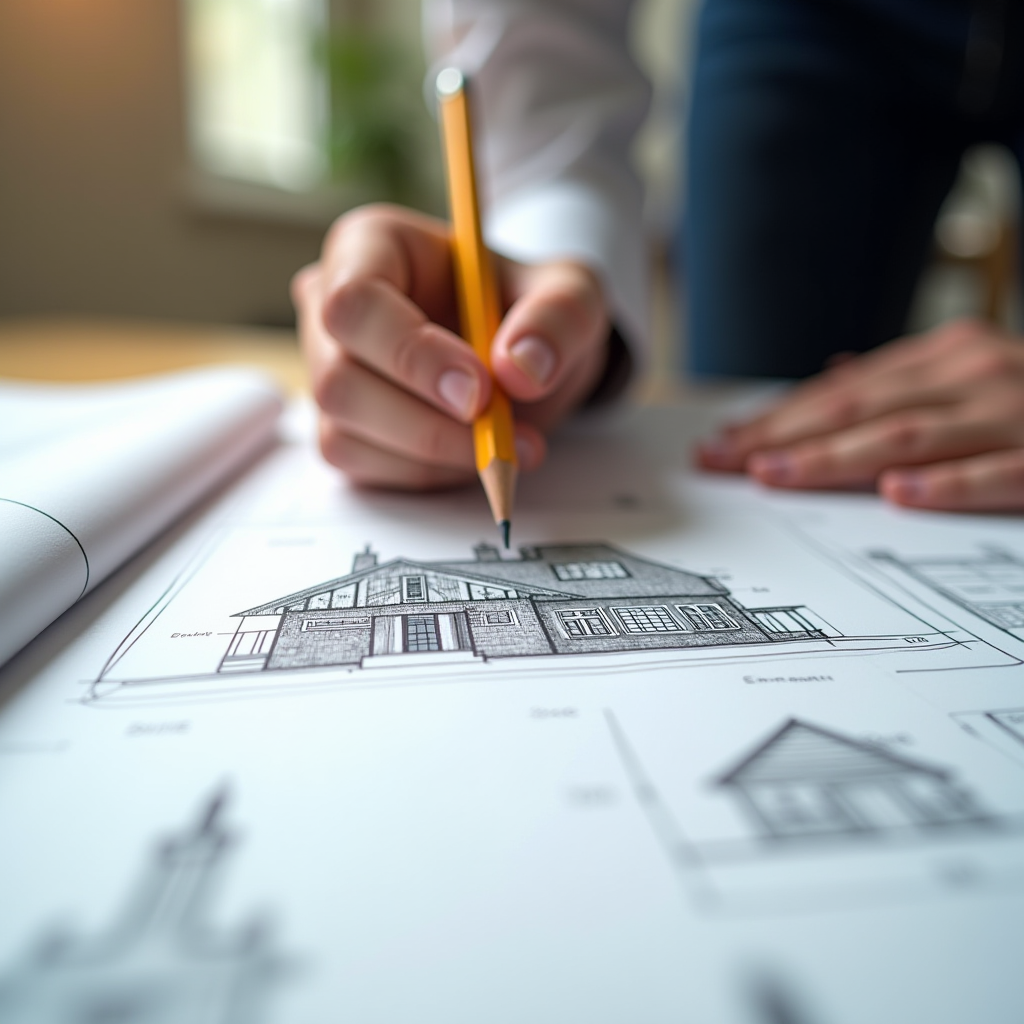a close up of a person holding a pencil and drawing a house, building plans, high quality fantasy stock photo, low spacial lighting : :, bustling with people, blueprints, white paper, floors, competent, an open book, quality rendering, high contract, white and grey, A close-up of a hand sketching architectural designs with a pencil on paper

