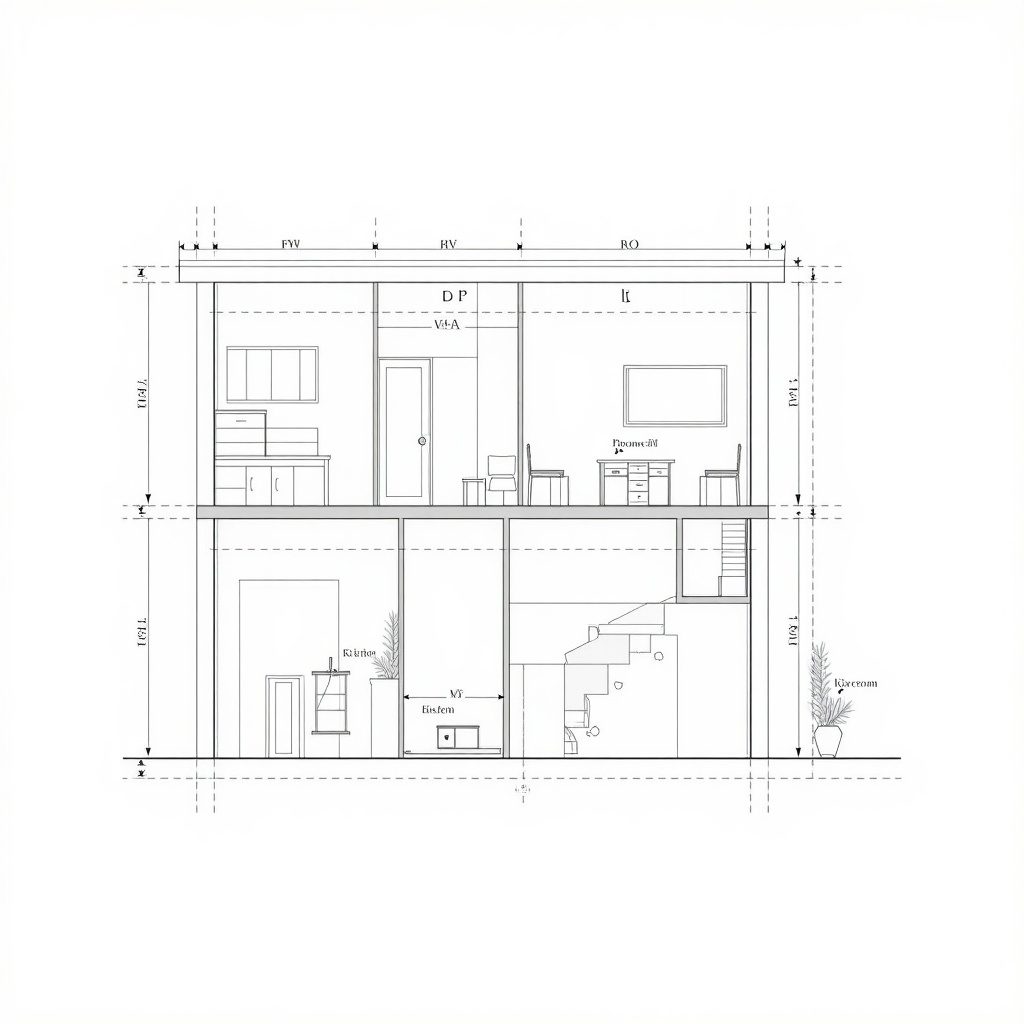architectural sction, The image is a detailed architectural section plan of a two-story building, It shows the layout of different rooms such as a kitchen, hall, WC, The plan includes measurements and annotations indicating different dimensions and components of the structure, Windows and doors are marked distinctly, providing a clear view of their placement, The diagram also highlights the staircase connecting the two floors, along with some interior furnishings like tables and cabinets, This image is an architectural section plan depicting a detailed view of a two-story building. It shows the layout of various rooms, including a kitchen, a hall, and a WC. The plan contains specific measurements and annotations to indicate different dimensions and structural components. Windows and doors are clearly marked, allowing for easy identification of their placement. The staircase is also highlighted, connecting the two floors, along with some interior furnishings such as tables and cabinets

