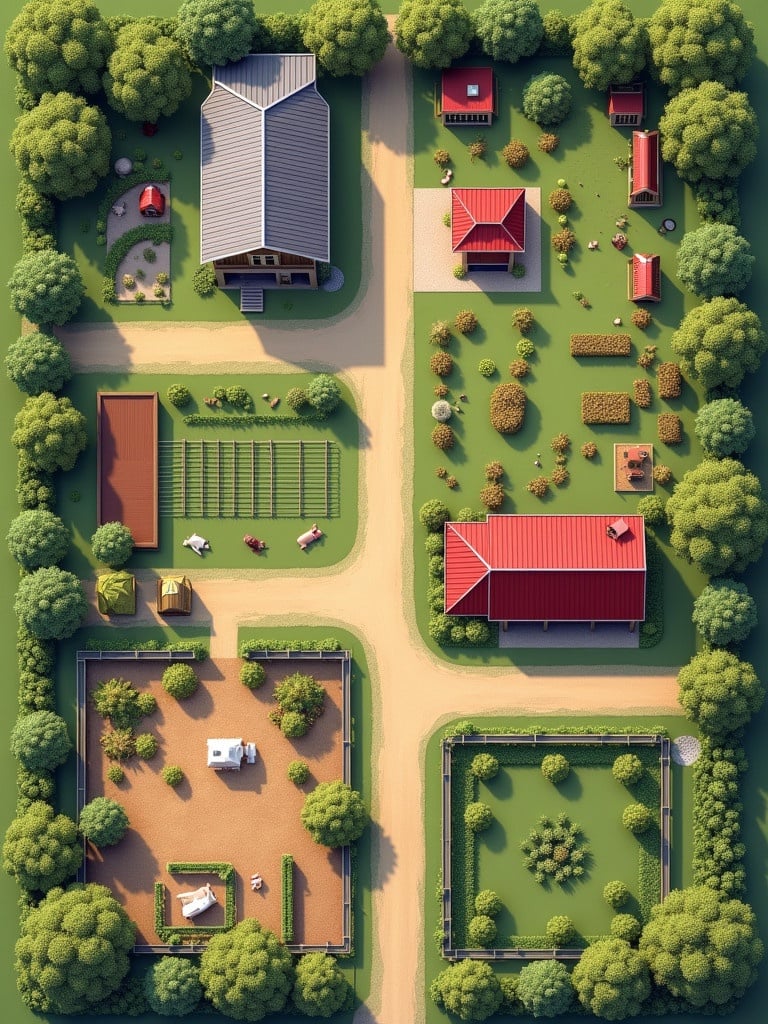Detailed layout of a 15-acre farm with diverse animal enclosures and landscaping. Northern cow shed 40x60 feet with metal roof. Adjacent 2-acre pasture with pond. Vibrant red chicken coop 20x30 feet surrounded by 1-acre run. Two 1.5-acre grazing areas for sheep and goats with wooden shelters. 1-acre duck habitat with pond near vegetable gardens. Pigs in secure 1-acre pen. Rabbit hutch 10x10 feet with enclosed run. Farmhouse 1,500 square feet with three bedrooms and two bathrooms. Backyard retreat 1 acre with seating area and garden beds. 2-acre fruit tree orchard with diverse trees. Pathways with wildflowers connect all areas, Aerial view of a detailed layout on a 15-acre farm with various animal enclosures and landscapes. Features include a northern cow shed measuring 40x60 feet with a metal roof. Adjacent to it is a 2-acre pasture with a pond. A vibrant red chicken coop measuring 20x30 feet surrounded by a 1-acre run is included. The layout has two 1.5-acre grazing areas designated for sheep and goats, complete with wooden shelters. There is also a 1-acre duck habitat featuring a pond near vegetable gardens. Pigs are secured within a 1-acre pen. A rabbit hutch measuring 10x10 feet is highlighted with an enclosed run. The farmhouse is designed at 1,500 square feet containing three bedrooms and two bathrooms. The backyard retreat covers an acre featuring seating areas and garden beds. There's a 2-acre orchard planted with diverse fruit trees. Pathways adorned with wildflowers gracefully connect every area of the layout

