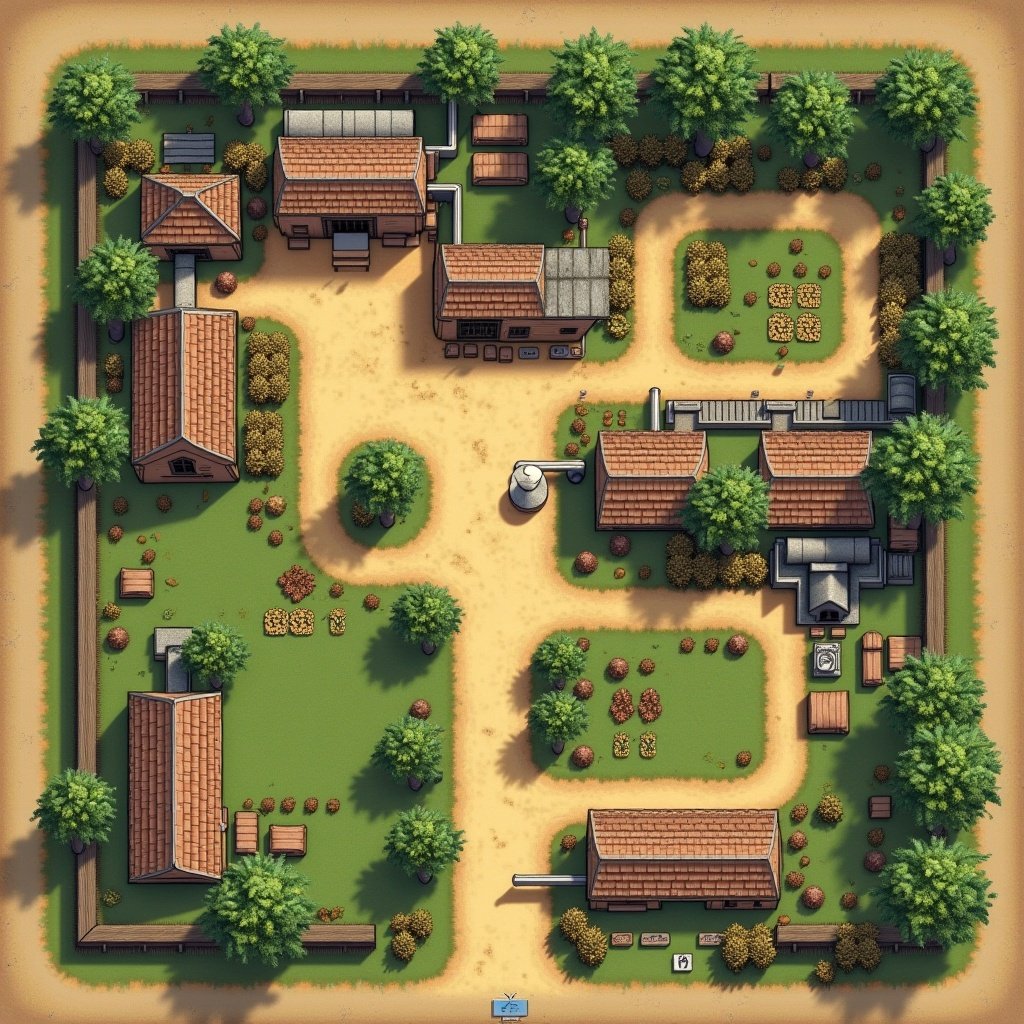Instructions for drawing up the plan :
Division of the area :
Divide your 20,000 m² plot into different functional areas, bearing in mind the dimensions of the infrastructure.
Dimensions of the entire area: 200 m x 100 m.
Layout of the buildings :
Stables: Place 3 buildings of 30 m x 10 m each, orientated east-west for good ventilation.
Workers' dormitories: The 2 dormitories of 24 m² (6 m x 4 m) are placed near the stable buildings.
Shops: The 2 shops (42 m²) are placed near the main entrance to the property.
Farmer's house: Place it in the centre of the field overlooking all areas.
Pigsty: The space for the pigsty is 600 m² (30 m x 20 m) and should be positioned downstream of the prevailing wind direction.
Agricultural greenhouses: Place the greenhouses (600 m²) in a location with good sun exposure, usually in the north.
Water tower + borehole: It should be located at the highest point to ensure good water pressure. An area of 100 m² is sufficient for the installation.
Laying out the paths :
Paths: Create 3-5 m wide paths connecting the buildings and agricultural areas.
Main entrance: Place the main entrance near the shops to facilitate deliveries.
Green spaces:
Add green spaces around buildings and agricultural areas to enhance the, Drawing plan for a functional plot layout, including different areas for stables, dormitories, shops, a farmer's house, a pigsty, greenhouses, and water facilities. Design includes pathways and green spaces

