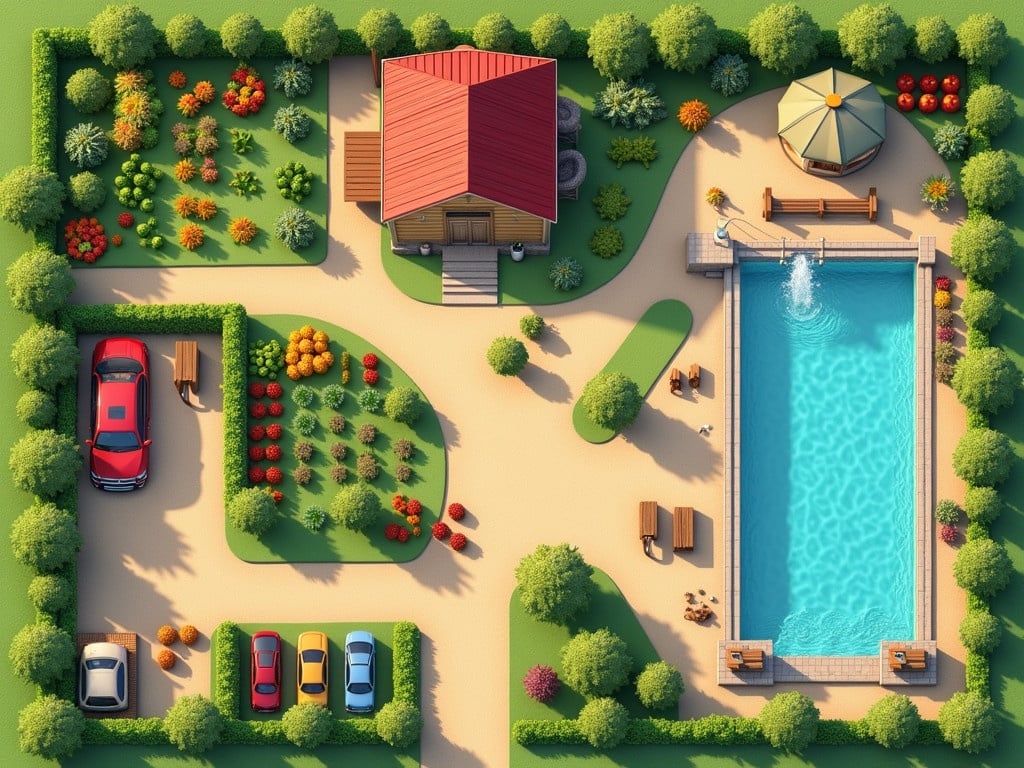Farm Resort Layout, on top left to center: Plants, vegetables and farm animals. on right side: swimming pool, house. on bottom left to center: activity area and parking, Top view layout of a farm resort featuring a colorful vegetable garden and a swimming pool. The house sits near the pool with an activity area nearby. Parking spaces and greenery frame the layout

