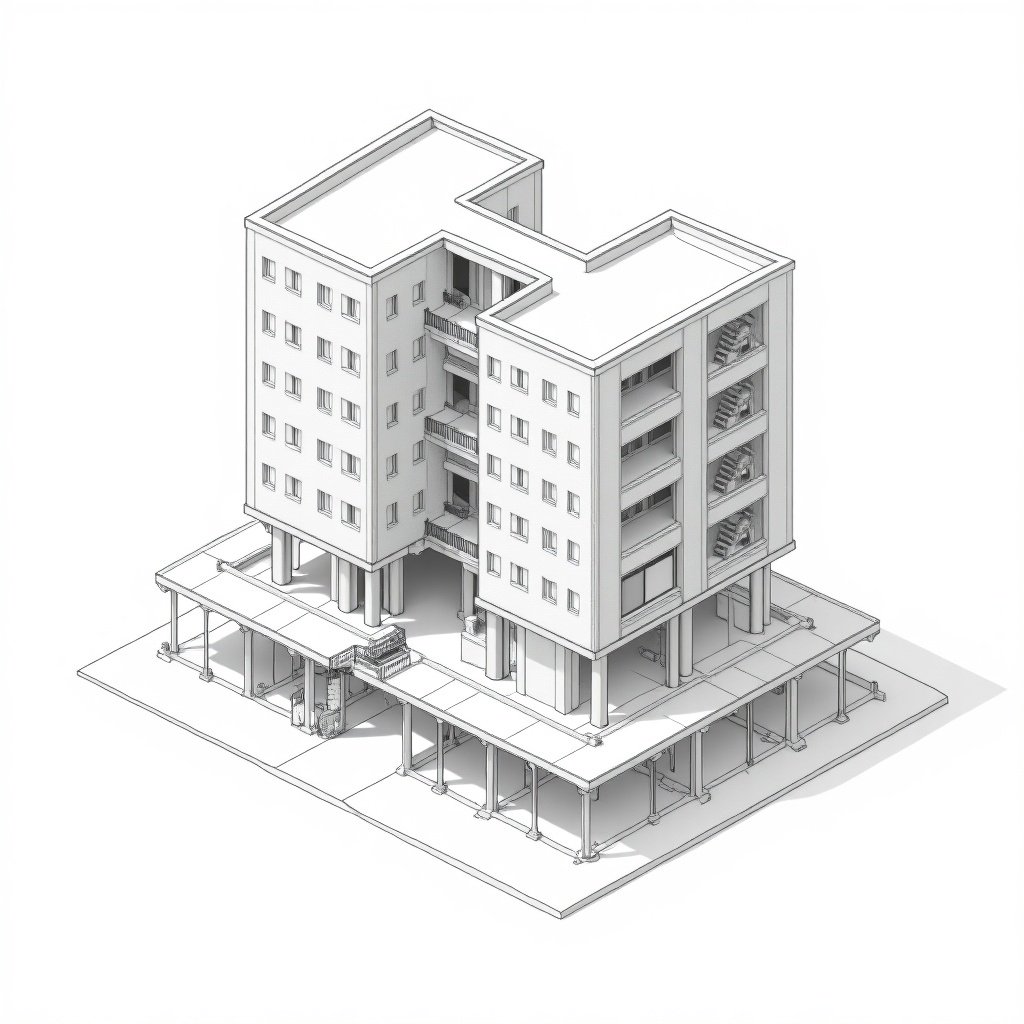The building consists of two parts (Figure 1.): a parking building of 40x55 m (3-storey); an office tower of 40x40 m (7-storey);
• Floor-to-floor height: parking building 3 m; office tower 3.5m.
• Vertical transportation systems which are included:
1. lift/elevator (estimate number and handling capacity using table proposed by Juwana (2002)),
2. 2 emergency stairs (width: 120 cm for flight and landing), and
3. parking ramp with 12% gradient and 7.5 m width (3-storey; 1 goes up and 1 goes down)
draw detail drawings section and floorplan DESIGN OF VERTICAL TRANSPORTATION SYSTEM FOR MIDDLE-RISE BUILDING, This image represents an architectural design for a middle-rise building consisting of two main parts: a 3-storey parking structure and a 7-storey office tower. The parking building has dimensions of 40x55 meters, and the office tower measures 40x40 meters. Key architectural elements include a parking ramp with a 12% gradient for efficient vehicle access and vertical transportation systems, including lifts and emergency stairs. The design emphasizes accessibility, safety, and efficient space usage. Detailed sections and floor plans would provide further insight into the structural layout and transportation systems employed in the building

