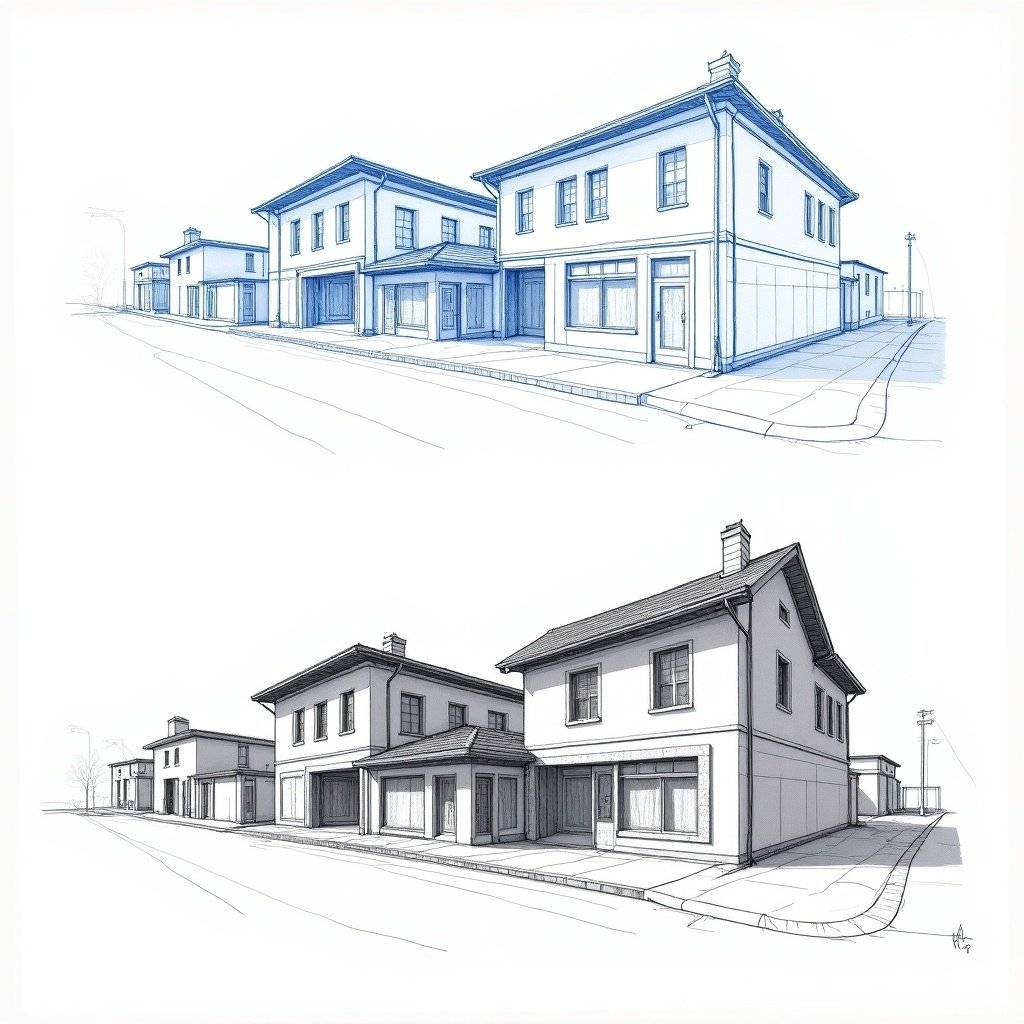Architectural Perspectives: Technical Drawings in Blue and Black Pencil Style

D
Generated by FLUX.1-dev
G
Image Size: 1024 x 1024
Flux AI Model: FLUX.1-dev
Generator: Square
Flux Prompt
AI Prompt
More Flux Images About Architectural drawings of buildings
Architectural Perspectives: Technical Drawings in Blue and Black Pencil Style and Related Flux Artwork
architectural drawings
perspective illustration
mechanical pencil art
urban landscapes
final and preliminary drawings
line drawing techniques
depth in architecture
marker paper artwork
building design
blueprint style
architectural sketch
realistic sketch
architectural illustration
architectural drawing
Architectural drawings of buildings











