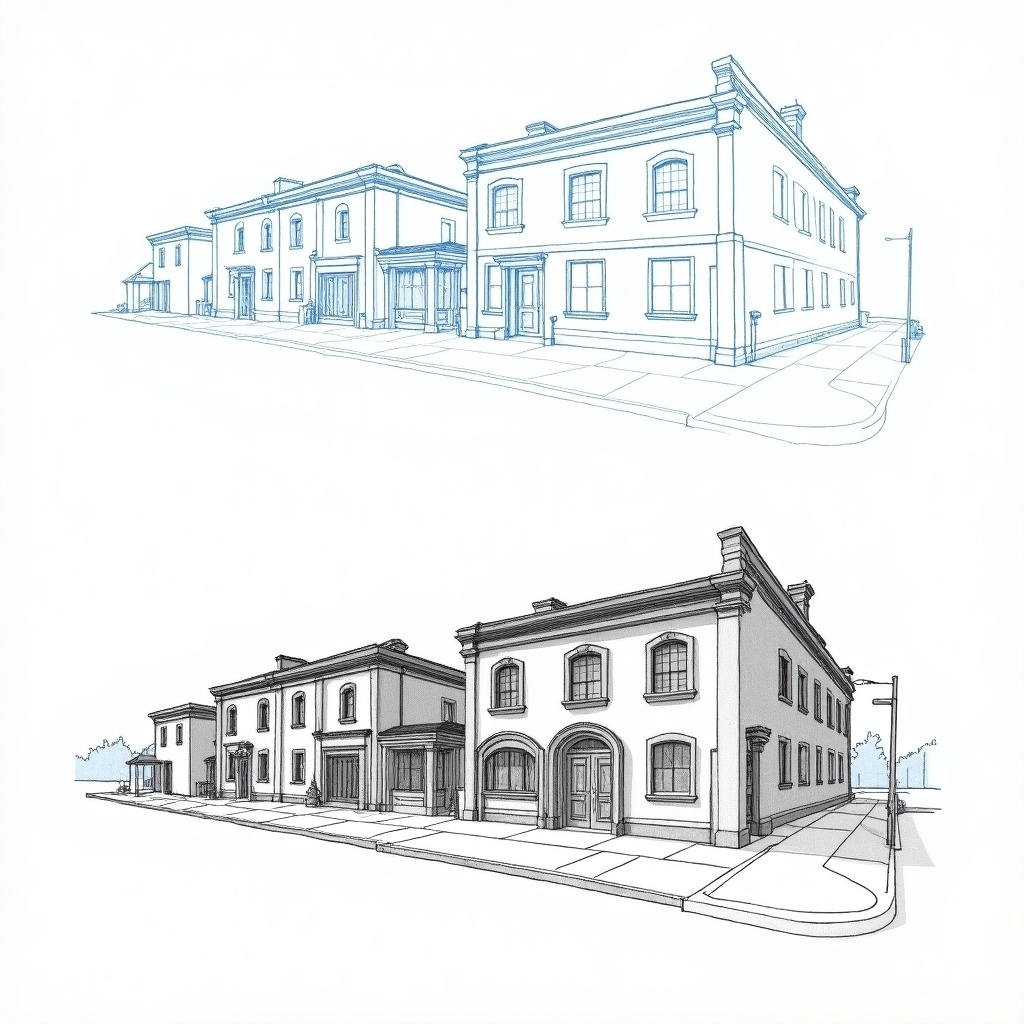Illustration features a preliminary drawing with blue mechanical pencil and visible construction lines. A final drawing is shown on marker paper in black pencil. It includes various buildings, one with a pitched roof, sidewalks, alleys, and driveways. The buildings have detailed styles; depth in windows and doors enhances aesthetics. Thick and thin lines add dimension to the final drawing, Illustration shows architectural drawings. Top part depicts a preliminary drawing made with blue mechanical pencil showing construction lines. Bottom part features a final drawing on marker paper in black pencil. Buildings detailed with depth in windows and doors. Includes elements like pitched roofs, sidewalks, alleys, and driveways. Final drawing has thick and thin lines for dimension

