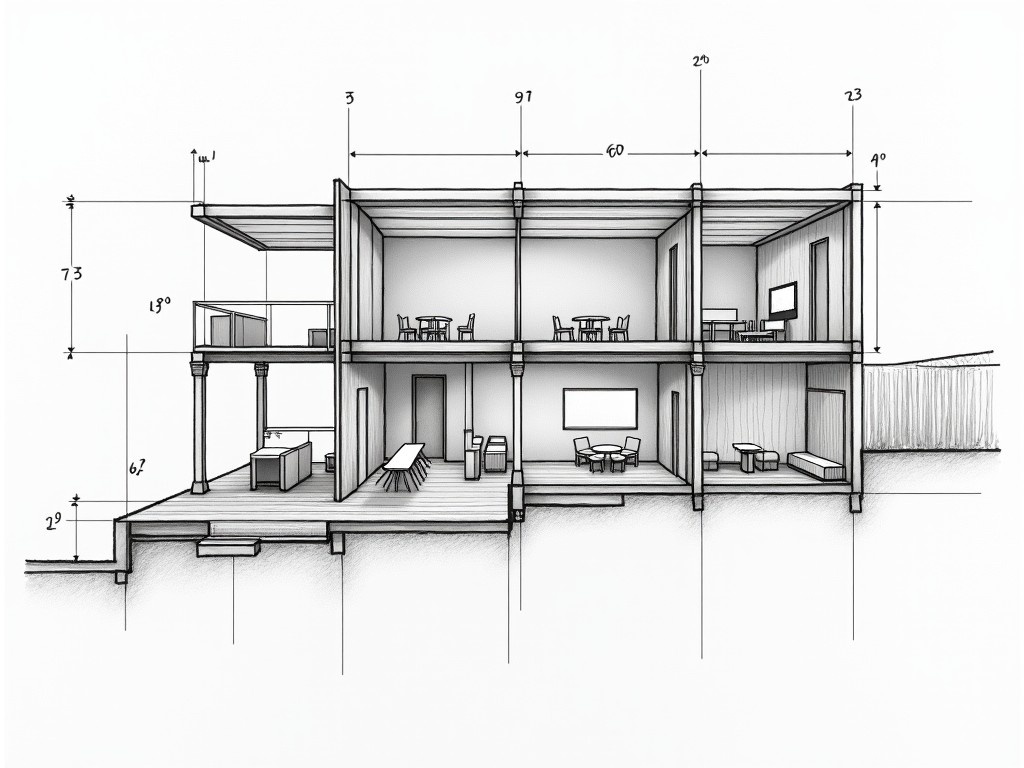Convert this 3D model of a recording studio into a sectional drawing. Use varied line weights to show depth, with thicker lines for objects closer to the viewer and thinner lines for those further away. Highlight the details of the soundboards, isolater room, control room with rt60, measurements of 15×15m, lounge, airconditioning, reception area, vinyl flooring and cylindrical sections with precise line work. Ensure the walls and structural elements are clearly defined with appropriate hatch patterns. Maintain clear separation between different planes to enhance the sense of depth and spatial arrangement. The image is a detailed architectural section plan of a two-story building, It shows the layout of different rooms such as a kitchen, hall, WC, and storage areas, The plan includes measurements and annotations indicating different dimensions and components of the structure, Windows and doors are marked distinctly, providing a clear view of their placement, The diagram also highlights the staircase connecting the two floors, along with some interior furnishings like tables and cabinets, This image is a detailed architectural section drawing of a two-story building. It features a variety of spaces including a living area, kitchen, and bathrooms, clearly marked with measurements. The sectional view highlights the layout while utilizing different line weights to indicate depth. Thicker lines depict closer elements, while thinner lines represent those further away. Notable details include windows, doors, and interior furnishings such as tables and cabinets. The staircase illustrating the connection between floors adds to the spatial representation

