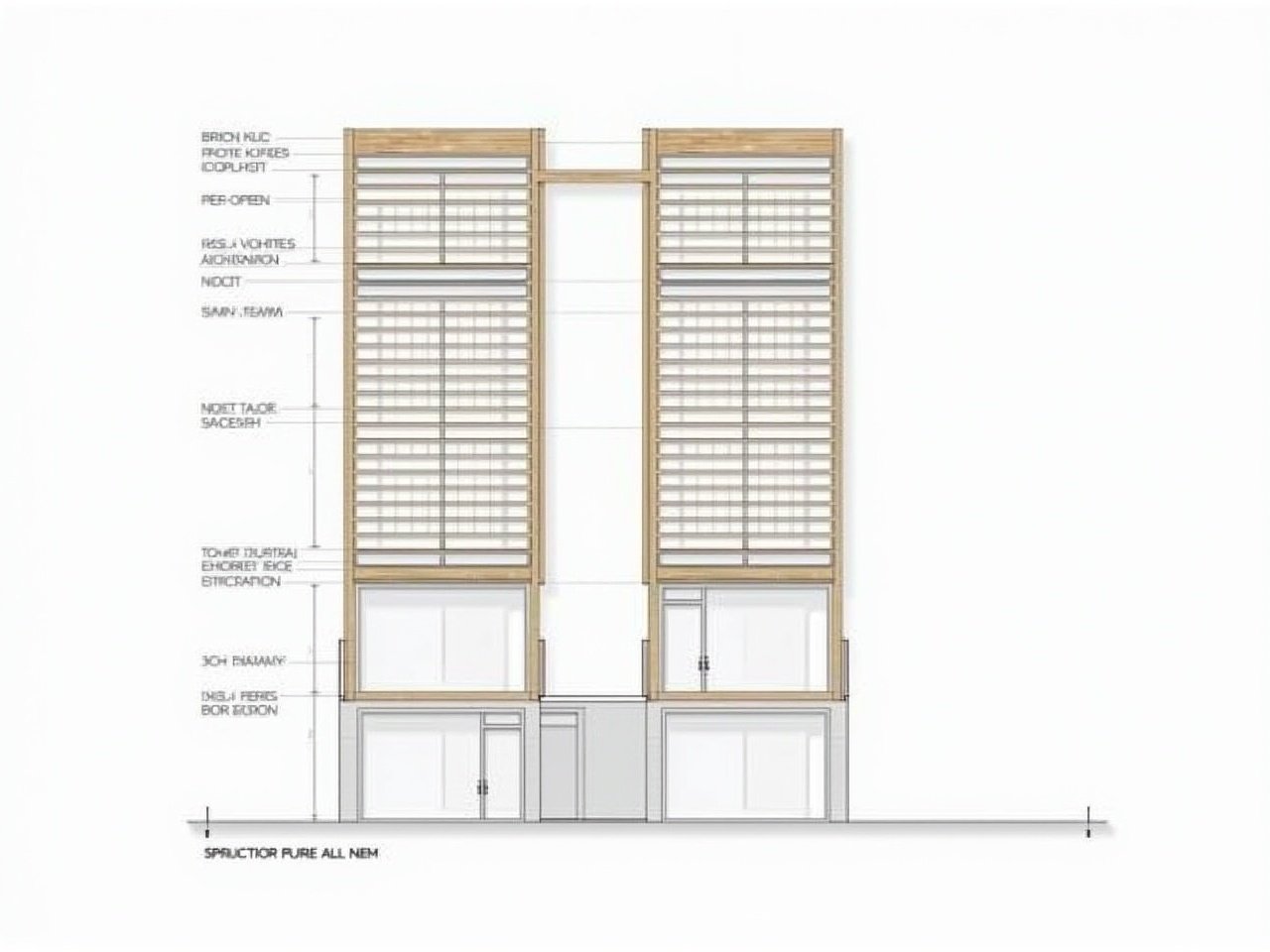The image shows a building elevation drawing. It features two tall sections with large windows and horizontal lines indicating balconies. The upper part has a clean architectural design with alternating layers of wooden and glass elements. The lower section consists of a series of rectangular panels, possibly for storefronts or entrances. Additionally, there are annotations on the side, showing measurements and details relevant to the structure. The overall layout suggests a modern design, with a focus on symmetry and openness

