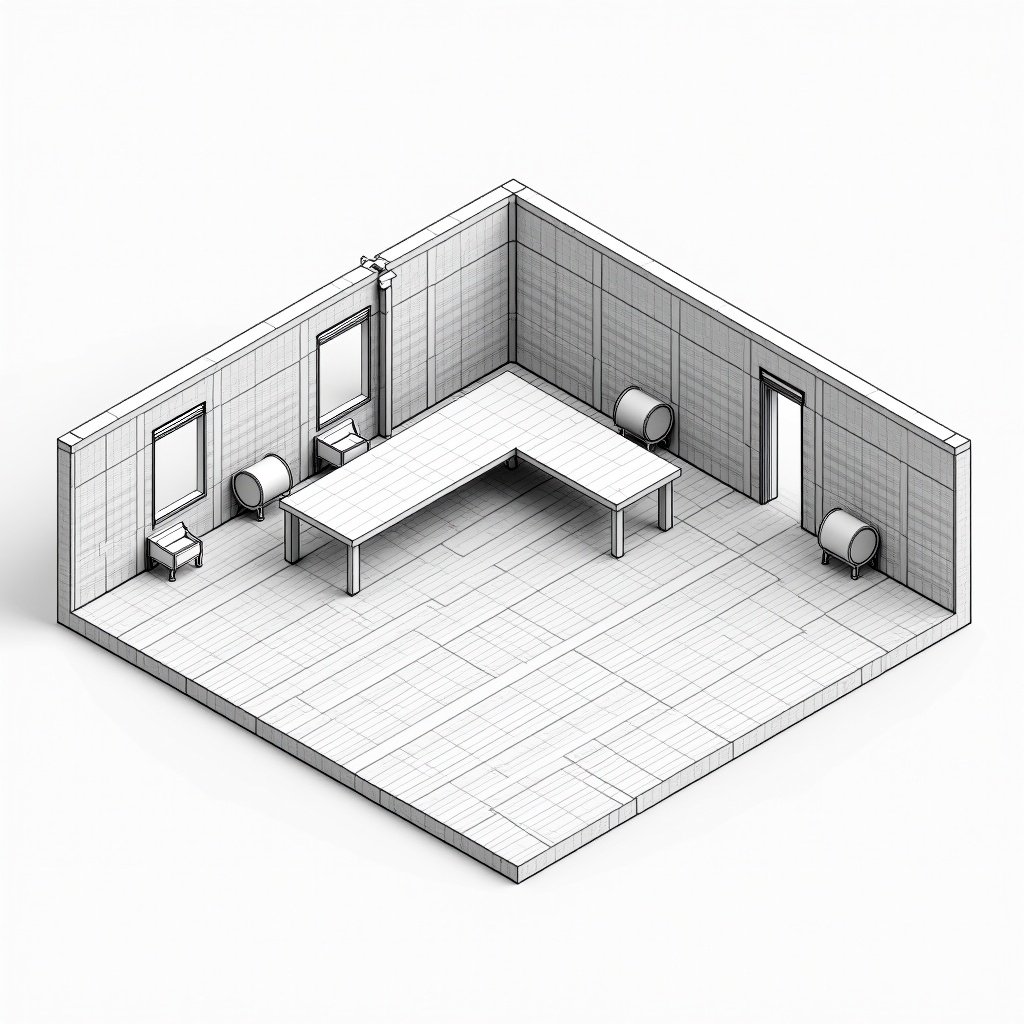Isometric Sectional Drawing of a Minimal Interior Space with Varied Line Weights

S
Generated by FLUX.1-dev
G
Image Size: 1024 x 1024
Flux AI Model: FLUX.1-dev
Generator: Square
Flux Prompt
AI Prompt
More Flux Images About A sectional view of a simple interior space
Isometric Sectional Drawing of a Minimal Interior Space with Varied Line Weights and Related Flux Artwork
architectural illustration
technical drawing
3D model
design details
hatch patterns
spatial arrangement
visual clarity
Design
Sketch
architectural design
design illustration
Interior Design
kitchen layout
table details
structural elements
intimacy in public
subway romance
urban couple
lesbian love
public display of affection
lifestyle photograph
young adults
modern relationships
candid moments
urban exploration
interior layout
architectural drawing
design visualization
Sectional view
Depth illustration
Structural design
furniture design
workspace design
technical illustration
furniture layout
interior architecture











