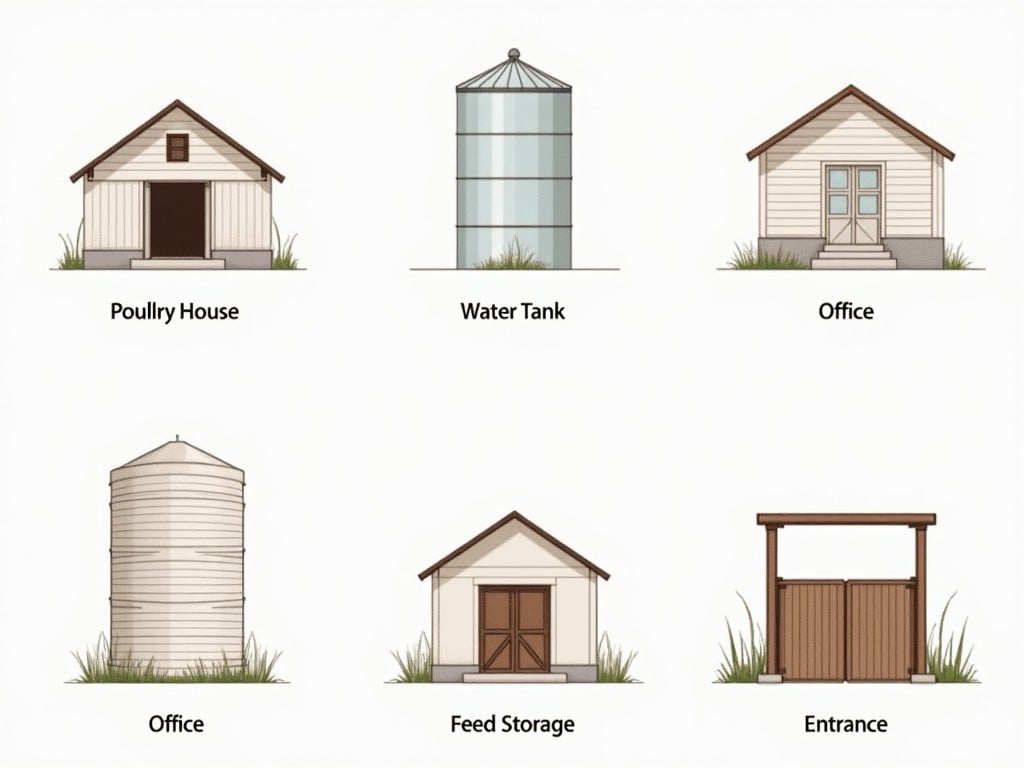please give the legend symbols of these facilities Poultry house, water tank, office, feed storage, entrace/gate, This image presents various types of agricultural facilities. It includes a Poultry House, a Water Tank, and an Office. Additionally, it shows structures such as Feed Storage and an Entrance or Gate. Each facility is depicted in a simplistic, illustrative style. The layout suggests a farm environment with a focus on utility and function

