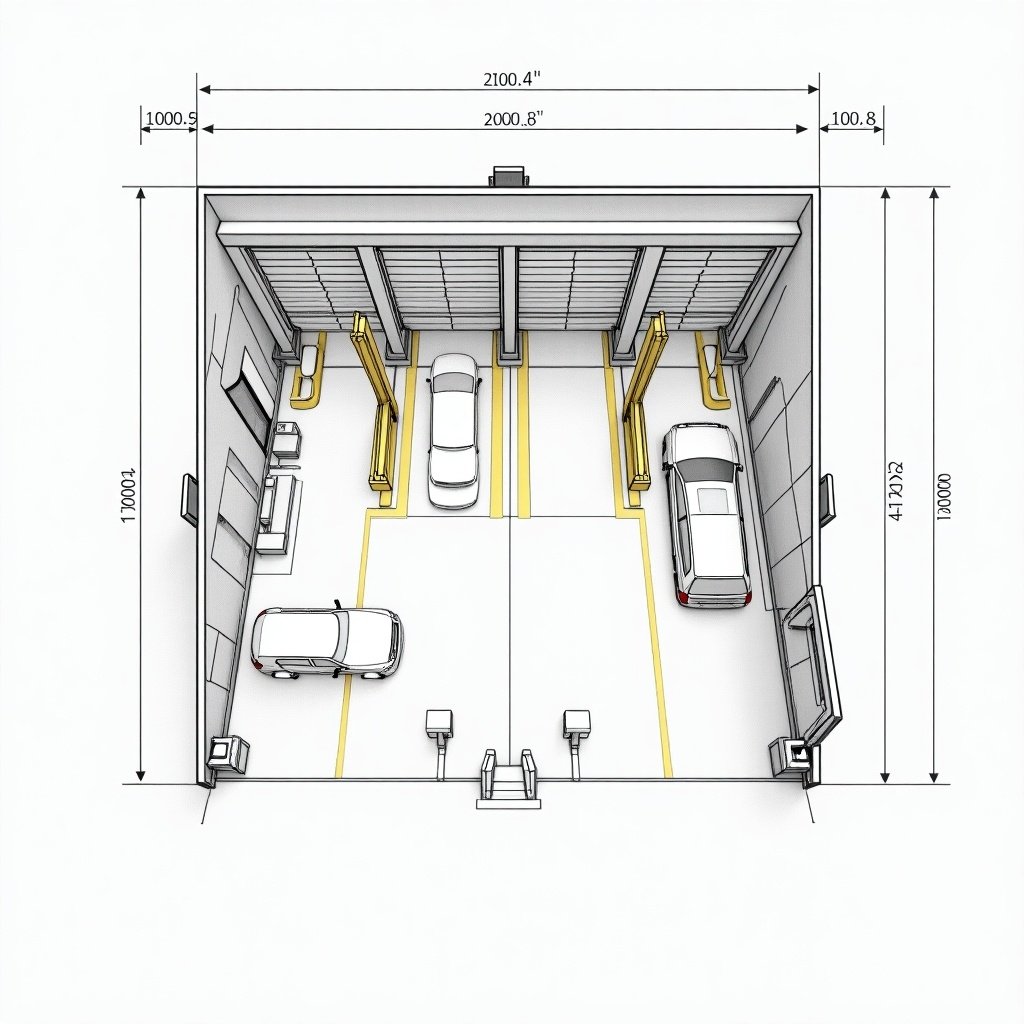Available space 400 square meters
Main work area (cranes) I want the cranes to be tilted for easy entry and exit of cars
Knowing that there is one entrance for entry and exit of cars
Customer reception area and management office
Corridors and movement spaces for cars
I do not want a storage area for spare parts and tools
I do not want a waiting/rest area for employees or customers, Space planning for a 400 square meter garage. Main area includes cranes tilted for easy car access. One entrance for vehicle flow. Features a customer reception area and management office. Includes corridors for car movement without storage or waiting spaces

