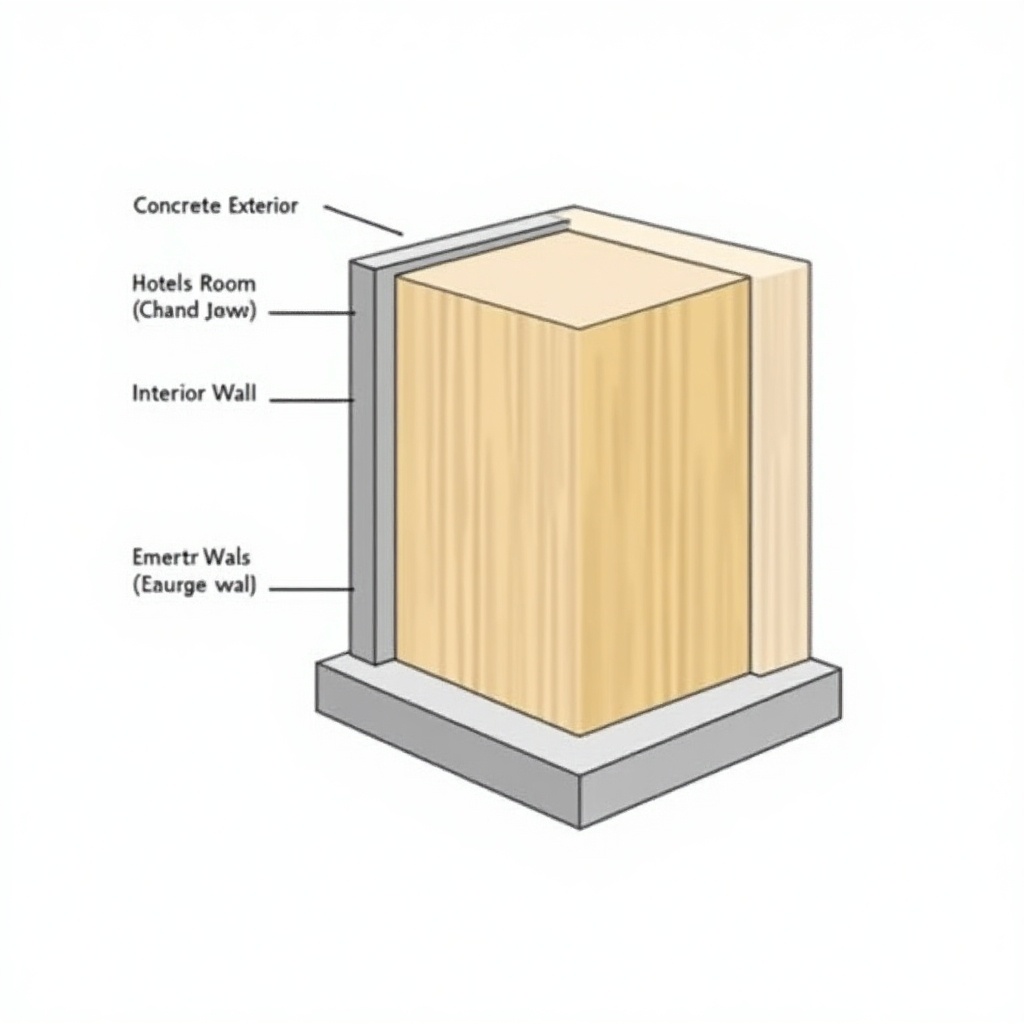This image depicts a simplified 2D cross-section drawing of a hotel room wall. The wall includes concrete exterior and wood interior wall. Each material is labeled clearly with distinct colors for easy identification, This image shows a 2D cross-section of a hotel room wall. It includes a concrete exterior and a wood interior wall. Each part is labeled for clarity. The drawing uses distinct colors for easy identification of the materials. It's a simplified illustration for educational purposes

