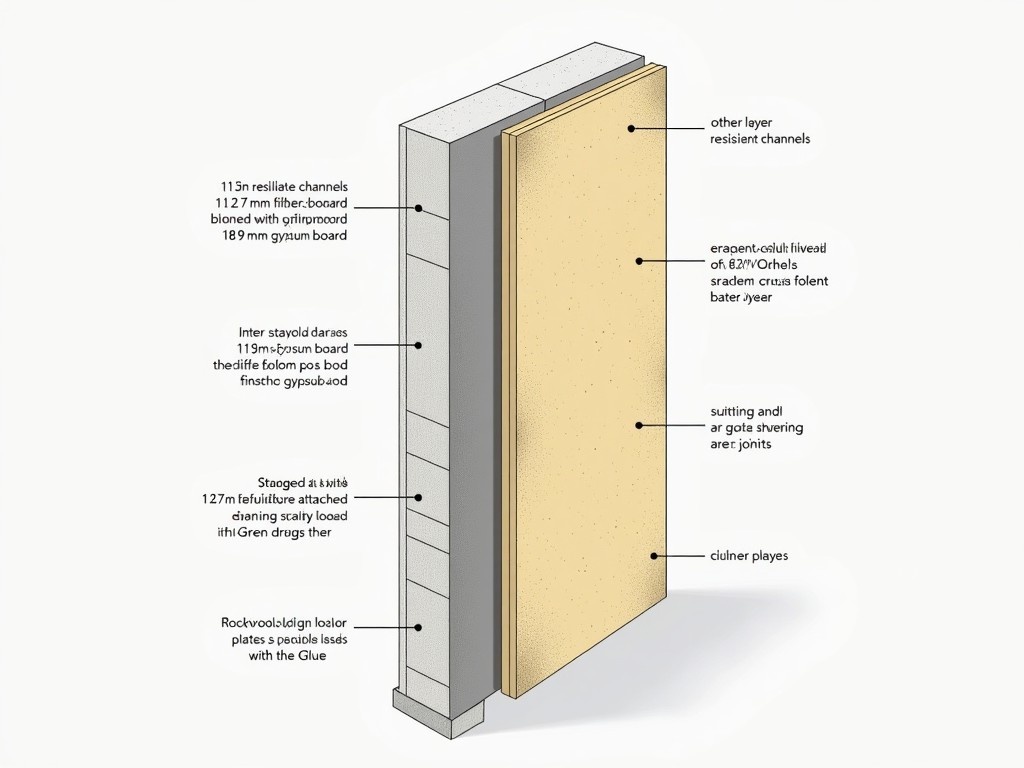A staggered stud construction featuring an air gap will provide an effective approach to sound isolation. Staggered studs will be installed within the air gap, creating a frame that supports the secondary layer while maintaining separation from the existing wall. Rockwool insulation will fill the spaces between the staggered studs. The secondary layer consists of 12.7 mm Fibreboard attached to a 15.9 mm thick Gypsum Board, utilising Green Glue, completing the inner layer.
The outer layer begins with resilient channels attached to the staggered stud frame. On top of the resilient channels, a 12.7 mm fibreboard layer is bonded with Green Glue to an 18 mm gypsum board, followed by a finishing layer of drywall to complete the exterior surface. Lastly, all joints and edges are sealed with isolation strips and wooden plates to ensure airtightness, with Green Glue applied between each pair of layers to enhance damping.
i need this wall to be drawn as a 2d cross section drawing keep it simple and have all lthe apprprirate layers please, This is a 2D cross-section drawing of a staggered stud wall designed for sound isolation. The drawing shows multiple layers starting from the inner portion, including staggered studs creating an air gap. Rockwool insulation fills the spaces between these studs. Next, there’s a secondary layer comprising 12.7 mm Fibreboard attached to 15.9 mm Gypsum Board, using Green Glue for enhanced damping. The outer layer features resilient channels affixed to the studs, topped with another layer of 12.7 mm fibreboard and 18 mm gypsum board. The drawing also illustrates joint sealants and wooden plates for airtightness. Lastly, all joints and edges are carefully sealed to ensure soundproofing efficacy

