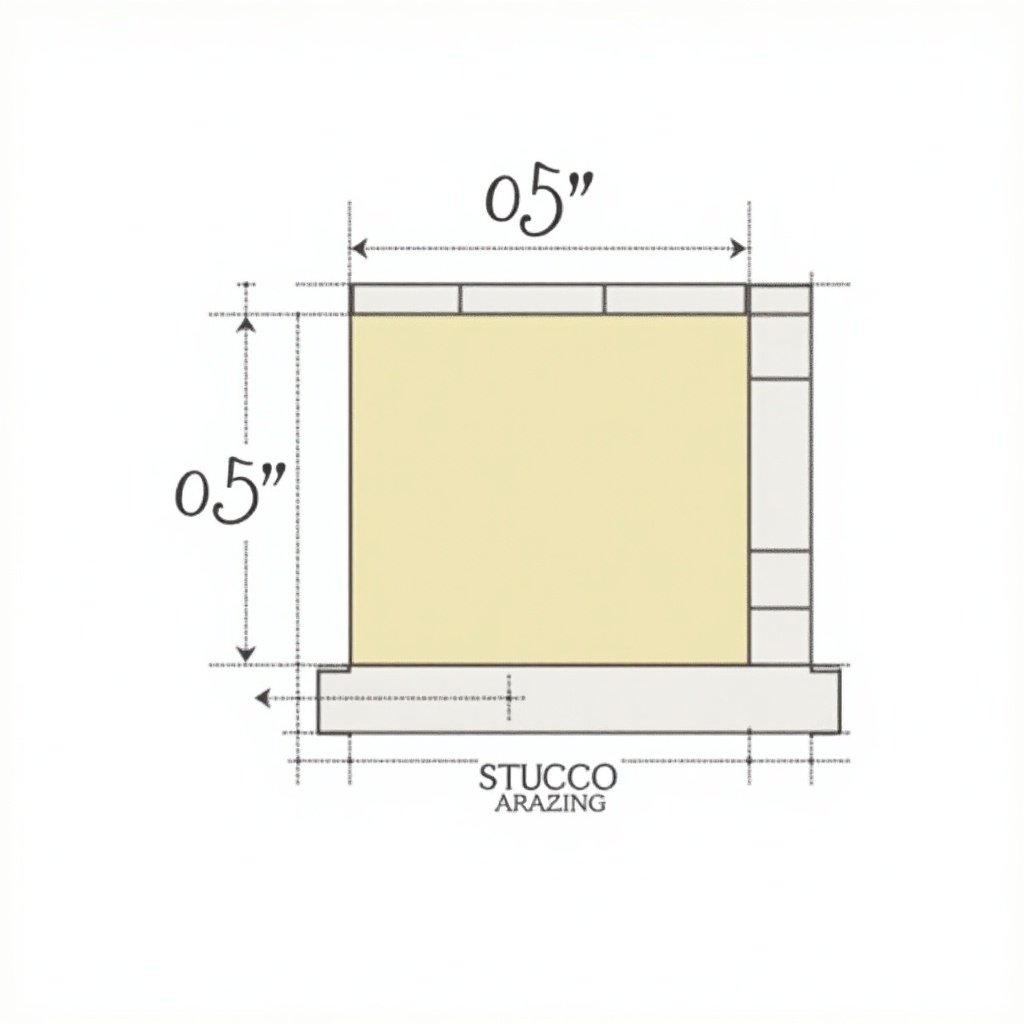create an image that depicts a simplified 2D cross-section drawing of an exterior wall with 0.5 inches of exterior sheathing, 1 inch rigid foam insulation, 0.05 inches of weather barrier, and 0.5 inches of stucco finish, Simplified 2D cross-section drawing of an exterior wall. Indicates 0.5 inches of exterior sheathing, 1 inch rigid foam insulation, 0.05 inches weather barrier, and 0.5 inches stucco finish

